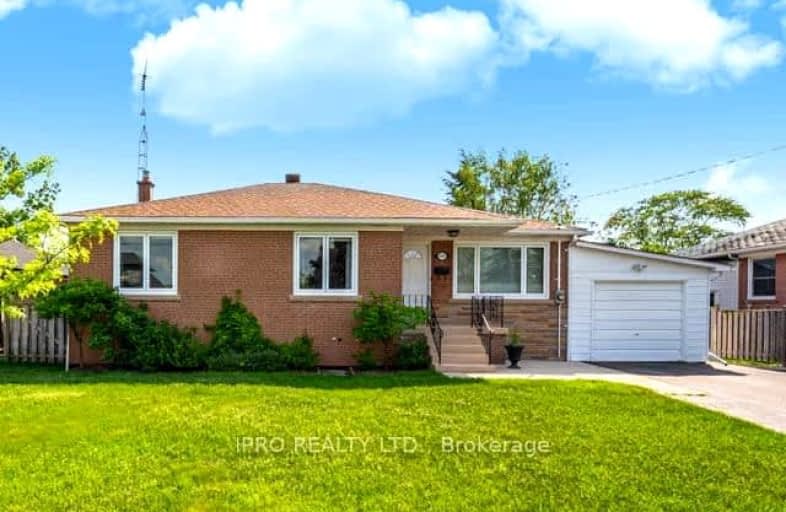Somewhat Walkable
- Some errands can be accomplished on foot.
Some Transit
- Most errands require a car.
Bikeable
- Some errands can be accomplished on bike.

École élémentaire Patricia-Picknell
Elementary: PublicBrookdale Public School
Elementary: PublicGladys Speers Public School
Elementary: PublicSt Joseph's School
Elementary: CatholicEastview Public School
Elementary: PublicPine Grove Public School
Elementary: PublicÉcole secondaire Gaétan Gervais
Secondary: PublicGary Allan High School - Oakville
Secondary: PublicAbbey Park High School
Secondary: PublicSt Ignatius of Loyola Secondary School
Secondary: CatholicThomas A Blakelock High School
Secondary: PublicSt Thomas Aquinas Roman Catholic Secondary School
Secondary: Catholic-
Coronation Park
1426 Lakeshore Rd W (at Westminster Dr.), Oakville ON L6L 1G2 1.65km -
Heritage Way Park
Oakville ON 3.1km -
Trafalgar Park
Oakville ON 3.53km
-
CIBC
1515 Rebecca St (3rd Line), Oakville ON L6L 5G8 0.65km -
BMO Bank of Montreal
240 N Service Rd W (Dundas trafalgar), Oakville ON L6M 2Y5 3.74km -
TD Bank Financial Group
231 N Service Rd W (Dorval), Oakville ON L6M 3R2 3.76km
- 2 bath
- 3 bed
- 1100 sqft
2334 Wyandotte Drive, Oakville, Ontario • L6L 2T6 • 1020 - WO West
- 2 bath
- 3 bed
- 2500 sqft
2040 Rebecca Street, Oakville, Ontario • L6L 2A2 • 1001 - BR Bronte
- 4 bath
- 3 bed
- 2000 sqft
204 Sheraton Court, Oakville, Ontario • L6L 5N3 • 1001 - BR Bronte
- 2 bath
- 3 bed
- 1500 sqft
579 Stonecliffe Road, Oakville, Ontario • L6L 4N8 • 1001 - BR Bronte














