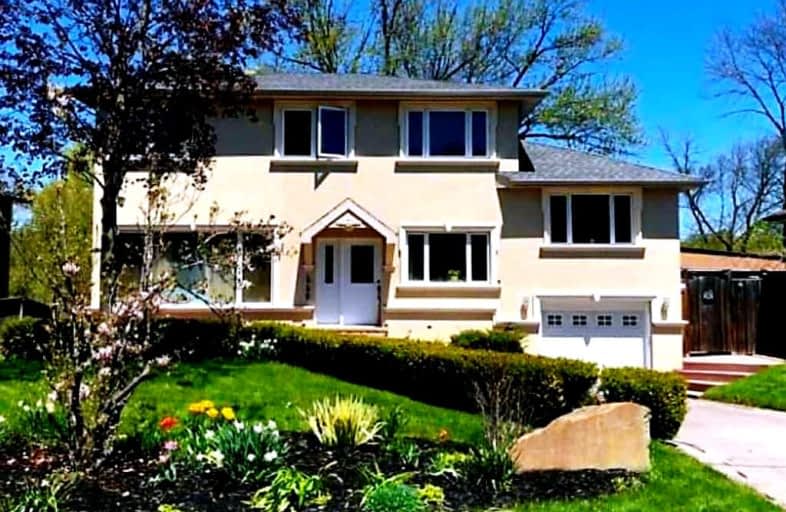Car-Dependent
- Most errands require a car.
Some Transit
- Most errands require a car.
Bikeable
- Some errands can be accomplished on bike.

École élémentaire Patricia-Picknell
Elementary: PublicBrookdale Public School
Elementary: PublicGladys Speers Public School
Elementary: PublicSt Joseph's School
Elementary: CatholicEastview Public School
Elementary: PublicPine Grove Public School
Elementary: PublicÉcole secondaire Gaétan Gervais
Secondary: PublicGary Allan High School - Oakville
Secondary: PublicAbbey Park High School
Secondary: PublicSt Ignatius of Loyola Secondary School
Secondary: CatholicThomas A Blakelock High School
Secondary: PublicSt Thomas Aquinas Roman Catholic Secondary School
Secondary: Catholic-
Coronation Park
1426 Lakeshore Rd W (at Westminster Dr.), Oakville ON L6L 1G2 1.73km -
Trafalgar Park
Oakville ON 2.98km -
Heritage Way Park
Oakville ON 3.21km
-
TD Bank Financial Group
2993 Westoak Trails Blvd (at Bronte Rd.), Oakville ON L6M 5E4 5.02km -
RBC Royal Bank
2501 3rd Line (Dundas St W), Oakville ON L6M 5A9 5.58km -
RBC Royal Bank
3535 New St (Walkers and New), Burlington ON L7N 3W2 9.25km
- 3 bath
- 4 bed
Upper-1417 Thistledown Road, Oakville, Ontario • L6M 1Y4 • 1007 - GA Glen Abbey










