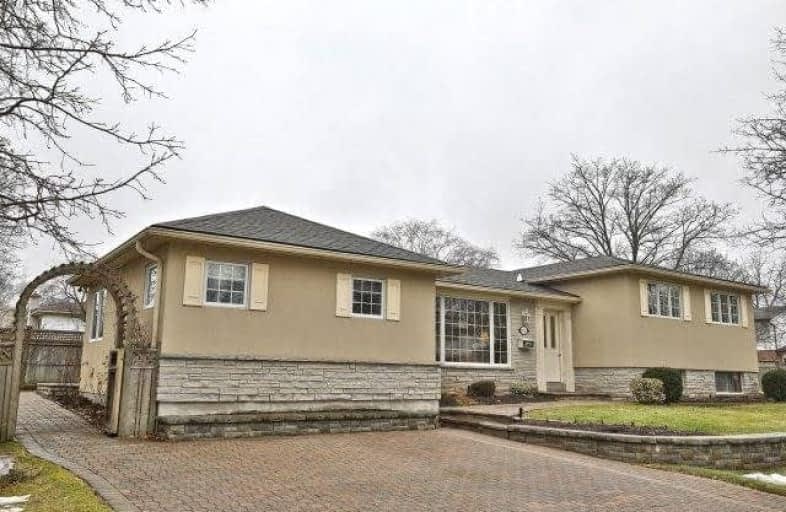Sold on May 07, 2018
Note: Property is not currently for sale or for rent.

-
Type: Detached
-
Style: Sidesplit 3
-
Size: 1500 sqft
-
Lot Size: 60 x 109 Feet
-
Age: 31-50 years
-
Taxes: $4,336 per year
-
Days on Site: 69 Days
-
Added: Sep 07, 2019 (2 months on market)
-
Updated:
-
Last Checked: 3 hours ago
-
MLS®#: W4050962
-
Listed By: Re/max aboutowne realty corp., brokerage
Well Maintained And Upgraded 4 Bedroom. 2.5 Bath, 3 Level Sidesplit On Quite Street In West Oakville. Spacious Ground Floor Rooms Include Eat In Kitchen, Large Bright Livingroom, A Diningroom That Will Accomodate Even The Biggest Suite Plus A Private Master Suite Complete With Walk In Closet, 4 Piece Ensuite Spa And Double Doors To A Private Patio. 3 Good Size Bedrooms And A 3 Piece Bath With Air Tub Make Up The Upper Level.
Extras
2 Fridges, Stove, Dishwasher, Washer, Dryer And Freezer, (All In As Is Condition) All Electrical Fixtures And Window Coverings, All Basement Shelves And Work Benches, Sprinkler System. Water Treatment Equipment, Shed, Retractable Awning
Property Details
Facts for 452 Sunset Drive, Oakville
Status
Days on Market: 69
Last Status: Sold
Sold Date: May 07, 2018
Closed Date: Jun 30, 2018
Expiry Date: May 31, 2018
Sold Price: $872,500
Unavailable Date: May 07, 2018
Input Date: Feb 26, 2018
Property
Status: Sale
Property Type: Detached
Style: Sidesplit 3
Size (sq ft): 1500
Age: 31-50
Area: Oakville
Community: Bronte West
Availability Date: Flexible
Inside
Bedrooms: 4
Bathrooms: 3
Kitchens: 1
Rooms: 7
Den/Family Room: Yes
Air Conditioning: Central Air
Fireplace: No
Laundry Level: Lower
Washrooms: 3
Building
Basement: Half
Basement 2: Part Fin
Heat Type: Forced Air
Heat Source: Gas
Exterior: Stucco/Plaster
Water Supply: Municipal
Special Designation: Unknown
Other Structures: Garden Shed
Parking
Driveway: Front Yard
Garage Type: None
Covered Parking Spaces: 2
Total Parking Spaces: 2
Fees
Tax Year: 2018
Tax Legal Description: Pcl 70-1, Sec M24; Lt 70, Pl M24
Taxes: $4,336
Highlights
Feature: Public Trans
Feature: Sloping
Land
Cross Street: Bridge And Sunset
Municipality District: Oakville
Fronting On: West
Parcel Number: 248540088
Pool: None
Sewer: Sewers
Lot Depth: 109 Feet
Lot Frontage: 60 Feet
Zoning: Single Family
Additional Media
- Virtual Tour: http://www.rstours.ca/28095a
Rooms
Room details for 452 Sunset Drive, Oakville
| Type | Dimensions | Description |
|---|---|---|
| Kitchen Main | 3.30 x 3.40 | |
| Dining Main | 3.40 x 4.09 | Hardwood Floor |
| Living Main | 3.89 x 4.70 | Hardwood Floor |
| Master Main | 4.04 x 5.13 | W/W Closet, Hardwood Floor |
| Bathroom Main | - | 4 Pc Ensuite |
| 2nd Br 2nd | 3.12 x 4.39 | |
| 3rd Br 2nd | 2.79 x 4.32 | |
| 4th Br 2nd | 2.92 x 3.68 | |
| Bathroom 2nd | - | 3 Pc Bath |
| Rec Lower | 2.54 x 5.77 | |
| Laundry Lower | 3.38 x 4.62 | |
| Workshop Lower | 2.97 x 5.79 |
| XXXXXXXX | XXX XX, XXXX |
XXXX XXX XXXX |
$XXX,XXX |
| XXX XX, XXXX |
XXXXXX XXX XXXX |
$XXX,XXX |
| XXXXXXXX XXXX | XXX XX, XXXX | $872,500 XXX XXXX |
| XXXXXXXX XXXXXX | XXX XX, XXXX | $899,000 XXX XXXX |

École élémentaire Patricia-Picknell
Elementary: PublicBrookdale Public School
Elementary: PublicGladys Speers Public School
Elementary: PublicSt Joseph's School
Elementary: CatholicEastview Public School
Elementary: PublicSt Dominics Separate School
Elementary: CatholicRobert Bateman High School
Secondary: PublicAbbey Park High School
Secondary: PublicGarth Webb Secondary School
Secondary: PublicSt Ignatius of Loyola Secondary School
Secondary: CatholicThomas A Blakelock High School
Secondary: PublicSt Thomas Aquinas Roman Catholic Secondary School
Secondary: Catholic

