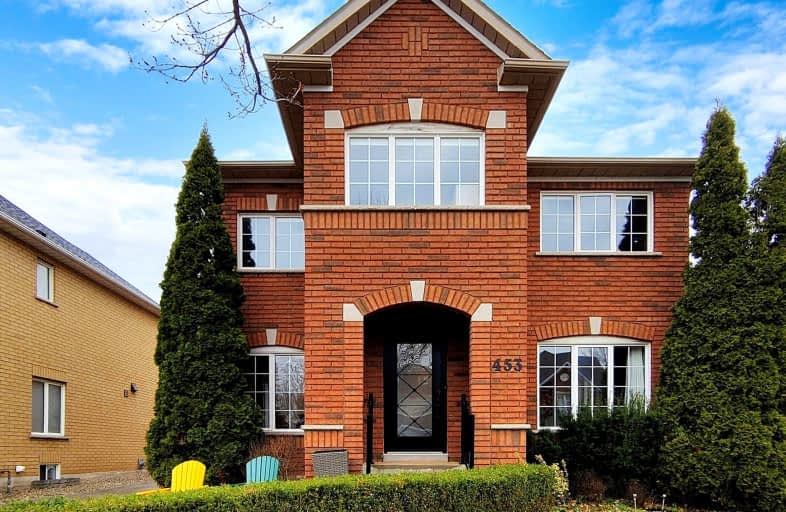Sold on May 08, 2024
Note: Property is not currently for sale or for rent.

-
Type: Detached
-
Style: 2-Storey
-
Size: 2000 sqft
-
Lot Size: 44.08 x 111.55 Feet
-
Age: 16-30 years
-
Taxes: $5,711 per year
-
Days on Site: 51 Days
-
Added: Mar 18, 2024 (1 month on market)
-
Updated:
-
Last Checked: 1 month ago
-
MLS®#: W8150476
-
Listed By: Royal lepage real estate services ltd.
Fabulous River Oaks Gem Nestled Into One Of Oakville's Most Desired Family-friendly Pockets. This Tremendous Opportunity Gives You a 4+1 Bedroom, 4 Bathroom Beauty. Bright, Updated, And Nothing To Do But Move In And Enjoy All That This Neighbourhood Has To Offer. Open Plan Kitchen And Family Area, Formal Dining Complete With A Bright And Comfortable Living Room, Gives You The Space Needed For Entertaining Guest And Large Family Gatherings. A Professionally And Full Finished Basement, Gives You Bonus Space For Movie Nights, Or Extended Family And Nanny Potential! Large Windows Surround This Thoughtful Build, And The Rooms Feel Well Sized. A Double Car Garage, And Large Private Drive Will Give You The Space Needed, And Private Backyard Is Filled With Perennial Gems. Near This Home, You'll Find Great Schools, Parks And Trails Within Sixteen Mile Creek, All The While Never Too Far From Shops, Restaurants And Good Coffee.
Property Details
Facts for 453 Ambleside Drive, Oakville
Status
Days on Market: 51
Last Status: Sold
Sold Date: May 08, 2024
Closed Date: Jul 29, 2024
Expiry Date: Jun 18, 2024
Sold Price: $1,650,000
Unavailable Date: May 09, 2024
Input Date: Mar 18, 2024
Property
Status: Sale
Property Type: Detached
Style: 2-Storey
Size (sq ft): 2000
Age: 16-30
Area: Oakville
Community: River Oaks
Availability Date: TBD
Inside
Bedrooms: 4
Bedrooms Plus: 1
Bathrooms: 4
Kitchens: 1
Rooms: 12
Den/Family Room: Yes
Air Conditioning: Central Air
Fireplace: Yes
Laundry Level: Main
Washrooms: 4
Building
Basement: Finished
Basement 2: Full
Heat Type: Forced Air
Heat Source: Gas
Exterior: Brick
UFFI: No
Water Supply: Municipal
Special Designation: Unknown
Parking
Driveway: Pvt Double
Garage Spaces: 2
Garage Type: Detached
Covered Parking Spaces: 4
Total Parking Spaces: 6
Fees
Tax Year: 2023
Tax Legal Description: LOT 55, PLAN 20M683. S/T RIGHT H773240 UNTIL THE L
Taxes: $5,711
Land
Cross Street: Neyagawa & River Gle
Municipality District: Oakville
Fronting On: North
Pool: None
Sewer: Sewers
Lot Depth: 111.55 Feet
Lot Frontage: 44.08 Feet
Additional Media
- Virtual Tour: https://www.winsold.com/tour/335783
Rooms
Room details for 453 Ambleside Drive, Oakville
| Type | Dimensions | Description |
|---|---|---|
| Kitchen Main | 4.27 x 3.43 | Breakfast Area, Open Concept, Ceramic Floor |
| Dining Main | 3.56 x 4.32 | Hardwood Floor, Large Window |
| Living Main | 3.99 x 3.10 | Hardwood Floor, Large Window |
| Family Main | 4.27 x 4.04 | Fireplace, Hardwood Floor, O/Looks Garden |
| Prim Bdrm 2nd | 4.22 x 5.33 | Laminate, 3 Pc Ensuite, W/I Closet |
| 2nd Br 2nd | 3.45 x 5.51 | Laminate, Closet, Large Window |
| 3rd Br 2nd | 3.40 x 3.45 | Laminate, Closet, Large Window |
| 4th Br 2nd | 2.44 x 3.84 | Laminate, Large Window, Closet |
| 5th Br Lower | 5.36 x 3.66 | Laminate, Above Grade Window, 3 Pc Ensuite |
| Utility Lower | 2.87 x 2.26 | |
| Rec Lower | 5.89 x 7.14 | Wet Bar, Halogen Lighting |
| XXXXXXXX | XXX XX, XXXX |
XXXX XXX XXXX |
$X,XXX,XXX |
| XXX XX, XXXX |
XXXXXX XXX XXXX |
$X,XXX,XXX |
| XXXXXXXX XXXX | XXX XX, XXXX | $1,650,000 XXX XXXX |
| XXXXXXXX XXXXXX | XXX XX, XXXX | $1,699,900 XXX XXXX |
Car-Dependent
- Almost all errands require a car.

École élémentaire publique L'Héritage
Elementary: PublicChar-Lan Intermediate School
Elementary: PublicSt Peter's School
Elementary: CatholicHoly Trinity Catholic Elementary School
Elementary: CatholicÉcole élémentaire catholique de l'Ange-Gardien
Elementary: CatholicWilliamstown Public School
Elementary: PublicÉcole secondaire publique L'Héritage
Secondary: PublicCharlottenburgh and Lancaster District High School
Secondary: PublicSt Lawrence Secondary School
Secondary: PublicÉcole secondaire catholique La Citadelle
Secondary: CatholicHoly Trinity Catholic Secondary School
Secondary: CatholicCornwall Collegiate and Vocational School
Secondary: Public

