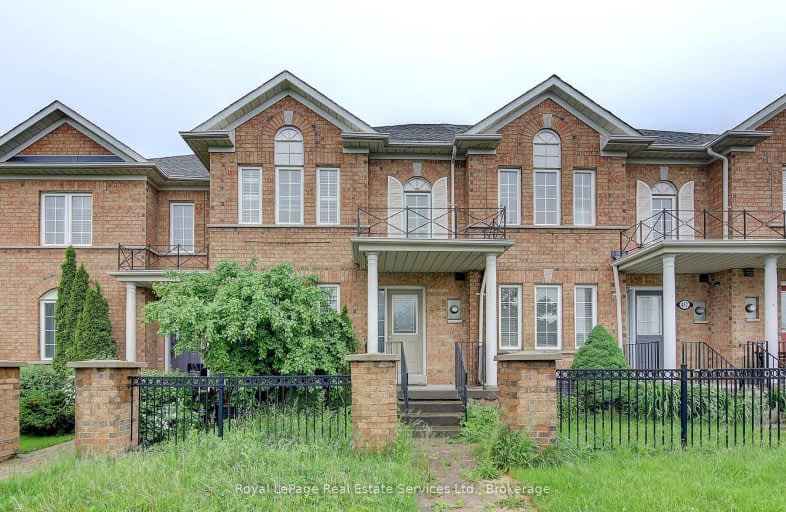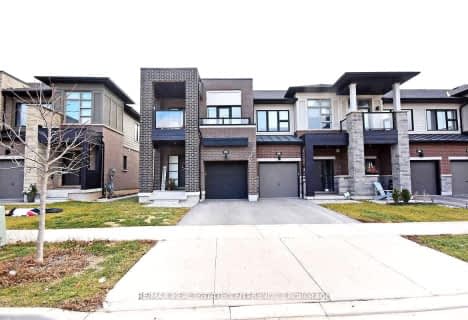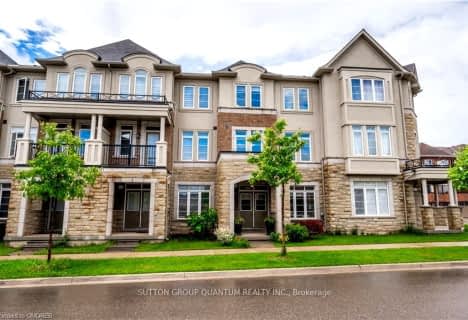Car-Dependent
- Almost all errands require a car.
Good Transit
- Some errands can be accomplished by public transportation.
Very Bikeable
- Most errands can be accomplished on bike.

Sheridan Public School
Elementary: PublicMunn's Public School
Elementary: PublicPost's Corners Public School
Elementary: PublicSt Marguerite d'Youville Elementary School
Elementary: CatholicSt Andrew Catholic School
Elementary: CatholicJoshua Creek Public School
Elementary: PublicÉcole secondaire Gaétan Gervais
Secondary: PublicGary Allan High School - Oakville
Secondary: PublicGary Allan High School - STEP
Secondary: PublicHoly Trinity Catholic Secondary School
Secondary: CatholicIroquois Ridge High School
Secondary: PublicWhite Oaks High School
Secondary: Public-
Tom Chater Memorial Park
3195 the Collegeway, Mississauga ON L5L 4Z6 4.63km -
Wind Rush Park
Oakville ON 5.64km -
Trafalgar Park
Oakville ON 5.94km
-
CIBC
271 Hays Blvd, Oakville ON L6H 6Z3 0.53km -
Scotiabank
3055 Vega Blvd, Mississauga ON L5L 5Y3 3.66km -
Scotiabank
207 Lakeshore Rd E (George St), Oakville ON L6J 1H7 5.97km
- 4 bath
- 4 bed
- 1500 sqft
3097 Meadowridge Drive, Oakville, Ontario • L6H 7Z5 • Rural Oakville














