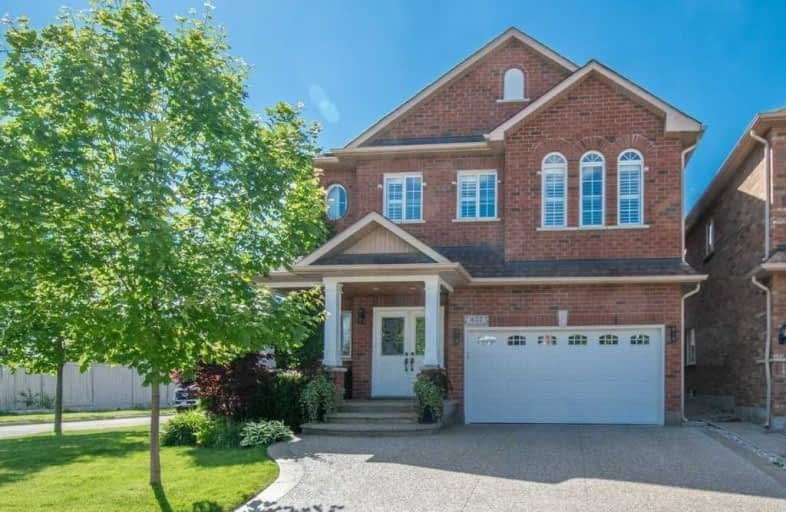Sold on Aug 04, 2020
Note: Property is not currently for sale or for rent.

-
Type: Detached
-
Style: 2-Storey
-
Lot Size: 57.35 x 82.02 Feet
-
Age: No Data
-
Taxes: $5,595 per year
-
Days on Site: 7 Days
-
Added: Jul 28, 2020 (1 week on market)
-
Updated:
-
Last Checked: 2 hours ago
-
MLS®#: W4847417
-
Listed By: Sam mcdadi real estate inc., brokerage
Live In Prime Wedgewood Creek. Approx 2,100 Sq Ft Beautiful 4 Bdrm, 4 Bath Detached Home That Shows True Pride Of Ownership. It Features Hardwood Flooring On The Main & Upper Levels, Spacious Principal Rooms, A Modern Kitchen With Granite Counters, Stainless Steel Appliances, Breakfast Bar & A W/O To The Backyard, Gas Fireplace. The Upper Level Features A Large Master Bdrm With A Gorgeous 4 Pc En Suite & W/I Closet, 3 Large Bdrms & A Sought After Laundry Rm.
Extras
Basement Is Finished With A Huge Open Concept Rec Room, Wet Bar & Fridge, Storage Area & A Gorgeous 3 Pc Bath. The Backyard Is Fully Fenced & Wooden Deck & Pergola & Irrigation System For Lawn & Planters. Ac 2020, Furnace 2018. Shows 10+.
Property Details
Facts for 457 Thistle Glen Lane, Oakville
Status
Days on Market: 7
Last Status: Sold
Sold Date: Aug 04, 2020
Closed Date: Sep 08, 2020
Expiry Date: Oct 31, 2020
Sold Price: $1,160,000
Unavailable Date: Aug 04, 2020
Input Date: Jul 28, 2020
Property
Status: Sale
Property Type: Detached
Style: 2-Storey
Area: Oakville
Community: Iroquois Ridge North
Availability Date: 60/90/Tba
Inside
Bedrooms: 4
Bathrooms: 4
Kitchens: 1
Rooms: 9
Den/Family Room: No
Air Conditioning: Central Air
Fireplace: Yes
Washrooms: 4
Building
Basement: Finished
Heat Type: Forced Air
Heat Source: Gas
Exterior: Brick
Water Supply: Municipal
Special Designation: Unknown
Parking
Driveway: Pvt Double
Garage Spaces: 2
Garage Type: Built-In
Covered Parking Spaces: 2
Total Parking Spaces: 4
Fees
Tax Year: 2020
Tax Legal Description: Lot 10, Plan 20M799, Oakville
Taxes: $5,595
Land
Cross Street: 8th Line / Dundas
Municipality District: Oakville
Fronting On: North
Pool: None
Sewer: Sewers
Lot Depth: 82.02 Feet
Lot Frontage: 57.35 Feet
Additional Media
- Virtual Tour: https://youriguide.com/457_thistle_glen_ln_oakville_on
Rooms
Room details for 457 Thistle Glen Lane, Oakville
| Type | Dimensions | Description |
|---|---|---|
| Living Main | 4.84 x 5.82 | Hardwood Floor, Pot Lights, Window |
| Dining Main | 4.84 x 3.33 | Hardwood Floor, California Shutters, Fireplace |
| Kitchen Main | 3.54 x 3.31 | Tile Floor, Stainless Steel Appl, Breakfast Bar |
| Breakfast Main | 3.54 x 2.45 | Tile Floor, Pot Lights, W/O To Yard |
| Master 2nd | 5.11 x 3.82 | Hardwood Floor, 4 Pc Ensuite, W/I Closet |
| 2nd Br 2nd | 3.64 x 3.23 | Hardwood Floor, Closet, Window |
| 3rd Br 2nd | 4.40 x 3.63 | Hardwood Floor, Closet, Window |
| 4th Br 2nd | 3.30 x 3.61 | Hardwood Floor, Closet, Window |
| Rec Bsmt | 6.04 x 5.19 | Broadloom, Wet Bar, 3 Pc Bath |
| XXXXXXXX | XXX XX, XXXX |
XXXX XXX XXXX |
$X,XXX,XXX |
| XXX XX, XXXX |
XXXXXX XXX XXXX |
$X,XXX,XXX | |
| XXXXXXXX | XXX XX, XXXX |
XXXXXXX XXX XXXX |
|
| XXX XX, XXXX |
XXXXXX XXX XXXX |
$X,XXX,XXX | |
| XXXXXXXX | XXX XX, XXXX |
XXXXXXX XXX XXXX |
|
| XXX XX, XXXX |
XXXXXX XXX XXXX |
$X,XXX,XXX |
| XXXXXXXX XXXX | XXX XX, XXXX | $1,160,000 XXX XXXX |
| XXXXXXXX XXXXXX | XXX XX, XXXX | $1,198,000 XXX XXXX |
| XXXXXXXX XXXXXXX | XXX XX, XXXX | XXX XXXX |
| XXXXXXXX XXXXXX | XXX XX, XXXX | $1,250,000 XXX XXXX |
| XXXXXXXX XXXXXXX | XXX XX, XXXX | XXX XXXX |
| XXXXXXXX XXXXXX | XXX XX, XXXX | $1,288,000 XXX XXXX |

St. Gregory the Great (Elementary)
Elementary: CatholicMunn's Public School
Elementary: PublicPost's Corners Public School
Elementary: PublicSt Marguerite d'Youville Elementary School
Elementary: CatholicSt Andrew Catholic School
Elementary: CatholicJoshua Creek Public School
Elementary: PublicGary Allan High School - Oakville
Secondary: PublicGary Allan High School - STEP
Secondary: PublicLoyola Catholic Secondary School
Secondary: CatholicHoly Trinity Catholic Secondary School
Secondary: CatholicIroquois Ridge High School
Secondary: PublicWhite Oaks High School
Secondary: Public- 3 bath
- 4 bed
- 2000 sqft
3067 Max Khan Boulevard, Oakville, Ontario • L6H 7H5 • Rural Oakville
- 4 bath
- 4 bed
1261 Jezero Crescent, Oakville, Ontario • L6H 0B5 • Iroquois Ridge North




