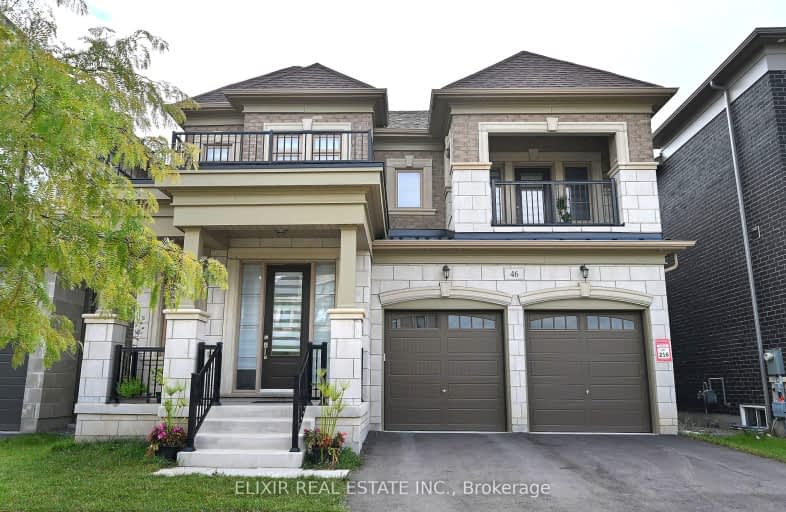Car-Dependent
- Almost all errands require a car.
Some Transit
- Most errands require a car.
Somewhat Bikeable
- Most errands require a car.

St. Gregory the Great (Elementary)
Elementary: CatholicOur Lady of Peace School
Elementary: CatholicRiver Oaks Public School
Elementary: PublicPost's Corners Public School
Elementary: PublicOodenawi Public School
Elementary: PublicSt Andrew Catholic School
Elementary: CatholicGary Allan High School - Oakville
Secondary: PublicGary Allan High School - STEP
Secondary: PublicSt Ignatius of Loyola Secondary School
Secondary: CatholicHoly Trinity Catholic Secondary School
Secondary: CatholicIroquois Ridge High School
Secondary: PublicWhite Oaks High School
Secondary: Public-
North Ridge Trail Park
Ontario 2.64km -
Lion's Valley Park
Oakville ON 3.36km -
Tom Chater Memorial Park
3195 the Collegeway, Mississauga ON L5L 4Z6 5.41km
-
CIBC
271 Hays Blvd, Oakville ON L6H 6Z3 1.77km -
TD Bank Financial Group
2325 Trafalgar Rd (at Rosegate Way), Oakville ON L6H 6N9 2.25km -
TD Bank Financial Group
321 Iroquois Shore Rd, Oakville ON L6H 1M3 4.98km
- 1 bath
- 2 bed
#lowe-3225 Meadow Marsh Crescent, Oakville, Ontario • L6H 7H5 • Rural Oakville
- 1 bath
- 2 bed
- 700 sqft
Lower-243 Hickory Circle, Oakville, Ontario • L6H 4V3 • Iroquois Ridge North
- 2 bath
- 2 bed
Bsmt-3192 Ernest Appelbe Boulevard, Oakville, Ontario • L6H 0N7 • Rural Oakville
- 1 bath
- 2 bed
- 700 sqft
Bsmnt-4097 Hillsborough Crescent, Oakville, Ontario • L6H 3P9 • Rural Oakville
- 2 bath
- 3 bed
- 1500 sqft
#BSMT-476 Wheat Boom Drive, Oakville, Ontario • L6H 0R4 • Rural Oakville












