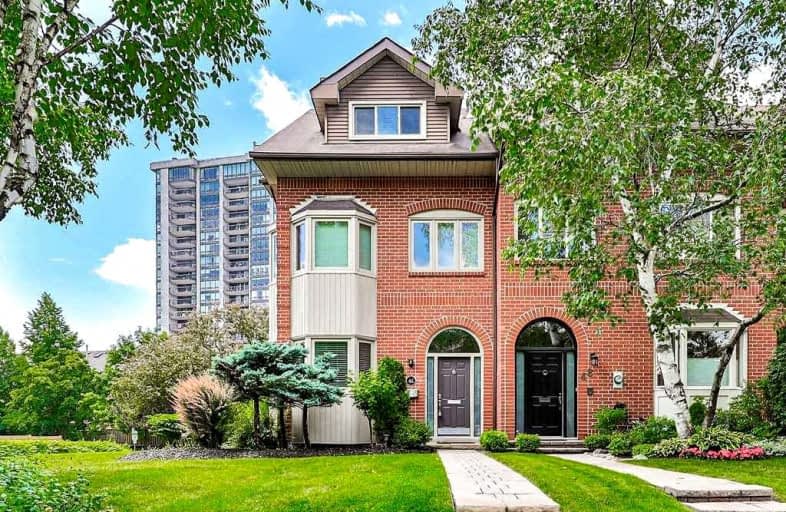Leased on Jul 14, 2022
Note: Property is not currently for sale or for rent.

-
Type: Att/Row/Twnhouse
-
Style: 3-Storey
-
Size: 2000 sqft
-
Lease Term: 1 Year
-
Possession: No Data
-
All Inclusive: N
-
Lot Size: 103.02 x 133.1 Feet
-
Age: 31-50 years
-
Days on Site: 9 Days
-
Added: Jul 05, 2022 (1 week on market)
-
Updated:
-
Last Checked: 3 months ago
-
MLS®#: W5685082
-
Listed By: Re/max escarpment team logue realty, brokerage
Fabulous Townhome In The Beautiful Waterfront Community Of Bronte! Dbl Car, 3Stry End Unit Town W/Ample Space To Play & Entertain, All White E-I Kitch W/Quartz Counters, Breakfast Bar, Marble Bcksplsh & Ss Applncs. Kitchen Overlooks Living/Dinrm W/Dbl Sliding Doors To Oversized Deck. Potlights, Wide Plank Hrdwd Flring, Custom B-Ins, Oak Circular Staircase To 2nd & 3rd Flrs. 2nd Lvl Offers A Generous Bdrm, Den, 4Pc Bath & Laundry! 3rd Lvl Showcases Primary Bdrm, W-I Closet, Dbl Drs Leading To A Luxurious 4Pc Ensuite & Sliding Doors To Private Balcony W/Views Of The Lake!
Extras
Fridge, Stove, Dishwasher, Washer, Dryer, All Electrical Light Fixtures, All Window Coverings. For Tenant's Use Only. Exclusions: All Tenant Belongings
Property Details
Facts for 46 Tradewind Drive, Oakville
Status
Days on Market: 9
Last Status: Leased
Sold Date: Jul 14, 2022
Closed Date: Sep 01, 2022
Expiry Date: Oct 07, 2022
Sold Price: $4,500
Unavailable Date: Jul 14, 2022
Input Date: Jul 05, 2022
Property
Status: Lease
Property Type: Att/Row/Twnhouse
Style: 3-Storey
Size (sq ft): 2000
Age: 31-50
Area: Oakville
Community: Bronte West
Inside
Bedrooms: 3
Bathrooms: 3
Kitchens: 1
Rooms: 6
Den/Family Room: No
Air Conditioning: Central Air
Fireplace: Yes
Laundry: Ensuite
Washrooms: 3
Utilities
Utilities Included: N
Building
Basement: Part Fin
Heat Type: Forced Air
Heat Source: Gas
Exterior: Brick
Private Entrance: Y
Water Supply: Municipal
Special Designation: Unknown
Parking
Driveway: Private
Parking Included: Yes
Garage Spaces: 2
Garage Type: Attached
Covered Parking Spaces: 2
Total Parking Spaces: 4
Fees
Cable Included: No
Central A/C Included: No
Common Elements Included: Yes
Heating Included: No
Hydro Included: No
Water Included: No
Land
Cross Street: Marine Drive
Municipality District: Oakville
Fronting On: West
Pool: None
Sewer: Sewers
Lot Depth: 133.1 Feet
Lot Frontage: 103.02 Feet
Acres: < .50
Payment Frequency: Monthly
Rooms
Room details for 46 Tradewind Drive, Oakville
| Type | Dimensions | Description |
|---|---|---|
| Foyer Main | - | |
| Kitchen Main | 2.74 x 4.88 | |
| Dining Main | 5.00 x 2.41 | |
| Living Main | 3.76 x 6.45 | |
| Bathroom Main | - | 2 Pc Bath |
| Br 2nd | 3.76 x 6.48 | |
| Br 2nd | 3.71 x 5.23 | |
| Bathroom 2nd | - | 3 Pc Bath |
| Prim Bdrm 3rd | 6.55 x 4.42 | |
| Bathroom 3rd | - | 4 Pc Ensuite |
| Mudroom Bsmt | 3.02 x 2.95 |
| XXXXXXXX | XXX XX, XXXX |
XXXXXX XXX XXXX |
$X,XXX |
| XXX XX, XXXX |
XXXXXX XXX XXXX |
$X,XXX | |
| XXXXXXXX | XXX XX, XXXX |
XXXXXX XXX XXXX |
$X,XXX |
| XXX XX, XXXX |
XXXXXX XXX XXXX |
$X,XXX | |
| XXXXXXXX | XXX XX, XXXX |
XXXX XXX XXXX |
$X,XXX,XXX |
| XXX XX, XXXX |
XXXXXX XXX XXXX |
$X,XXX,XXX | |
| XXXXXXXX | XXX XX, XXXX |
XXXXXXX XXX XXXX |
|
| XXX XX, XXXX |
XXXXXX XXX XXXX |
$X,XXX,XXX | |
| XXXXXXXX | XXX XX, XXXX |
XXXXXXX XXX XXXX |
|
| XXX XX, XXXX |
XXXXXX XXX XXXX |
$X,XXX,XXX | |
| XXXXXXXX | XXX XX, XXXX |
XXXX XXX XXXX |
$XXX,XXX |
| XXX XX, XXXX |
XXXXXX XXX XXXX |
$XXX,XXX |
| XXXXXXXX XXXXXX | XXX XX, XXXX | $4,500 XXX XXXX |
| XXXXXXXX XXXXXX | XXX XX, XXXX | $4,500 XXX XXXX |
| XXXXXXXX XXXXXX | XXX XX, XXXX | $3,800 XXX XXXX |
| XXXXXXXX XXXXXX | XXX XX, XXXX | $3,800 XXX XXXX |
| XXXXXXXX XXXX | XXX XX, XXXX | $1,245,000 XXX XXXX |
| XXXXXXXX XXXXXX | XXX XX, XXXX | $1,249,000 XXX XXXX |
| XXXXXXXX XXXXXXX | XXX XX, XXXX | XXX XXXX |
| XXXXXXXX XXXXXX | XXX XX, XXXX | $1,279,000 XXX XXXX |
| XXXXXXXX XXXXXXX | XXX XX, XXXX | XXX XXXX |
| XXXXXXXX XXXXXX | XXX XX, XXXX | $1,279,000 XXX XXXX |
| XXXXXXXX XXXX | XXX XX, XXXX | $985,000 XXX XXXX |
| XXXXXXXX XXXXXX | XXX XX, XXXX | $979,000 XXX XXXX |

École élémentaire Patricia-Picknell
Elementary: PublicBrookdale Public School
Elementary: PublicGladys Speers Public School
Elementary: PublicSt Joseph's School
Elementary: CatholicEastview Public School
Elementary: PublicSt Dominics Separate School
Elementary: CatholicÉcole secondaire Gaétan Gervais
Secondary: PublicRobert Bateman High School
Secondary: PublicAbbey Park High School
Secondary: PublicSt Ignatius of Loyola Secondary School
Secondary: CatholicThomas A Blakelock High School
Secondary: PublicSt Thomas Aquinas Roman Catholic Secondary School
Secondary: Catholic- 3 bath
- 3 bed
- 1500 sqft
222 Vellwood Common, Oakville, Ontario • L6L 0E8 • 1001 - BR Bronte



