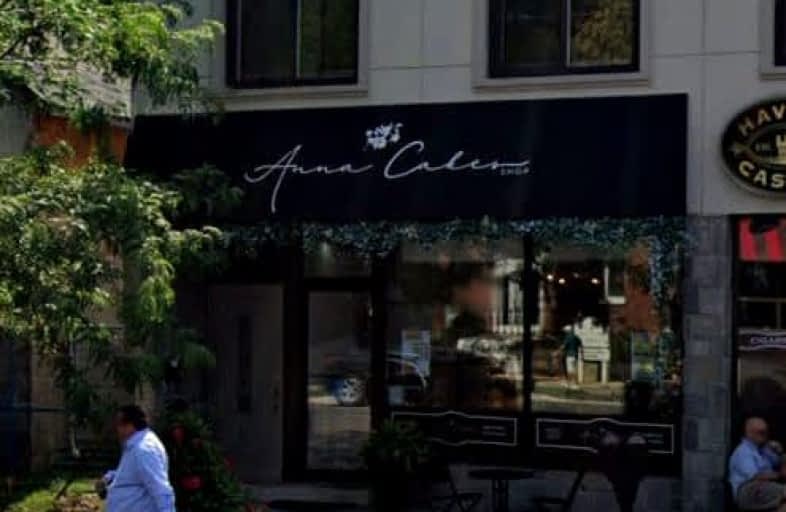Walker's Paradise
- Daily errands do not require a car.
96
/100
Some Transit
- Most errands require a car.
39
/100
Somewhat Bikeable
- Most errands require a car.
49
/100

Oakwood Public School
Elementary: Public
1.08 km
St James Separate School
Elementary: Catholic
1.27 km
New Central Public School
Elementary: Public
1.66 km
ÉÉC Sainte-Marie-Oakville
Elementary: Catholic
1.08 km
W H Morden Public School
Elementary: Public
1.28 km
Pine Grove Public School
Elementary: Public
2.26 km
École secondaire Gaétan Gervais
Secondary: Public
2.74 km
Gary Allan High School - Oakville
Secondary: Public
3.38 km
Gary Allan High School - STEP
Secondary: Public
3.38 km
Thomas A Blakelock High School
Secondary: Public
2.92 km
St Thomas Aquinas Roman Catholic Secondary School
Secondary: Catholic
0.79 km
White Oaks High School
Secondary: Public
3.40 km
-
Tannery Park
10 WALKER St, Oakville ON 0.5km -
Lakeside Park
2 Navy St (at Front St.), Oakville ON L6J 2Y5 0.54km -
Trafalgar Park
Oakville ON 0.57km
-
BMO Bank of Montreal
475 Cornwall Rd, Oakville ON L6J 7S8 2.33km -
CIBC
1011 Upper Middle Rd E (8th Line), Oakville ON L6H 4L2 5.06km -
TD Bank Financial Group
1052 Southdown Rd (Lakeshore Rd West), Mississauga ON L5J 2Y8 8.55km


