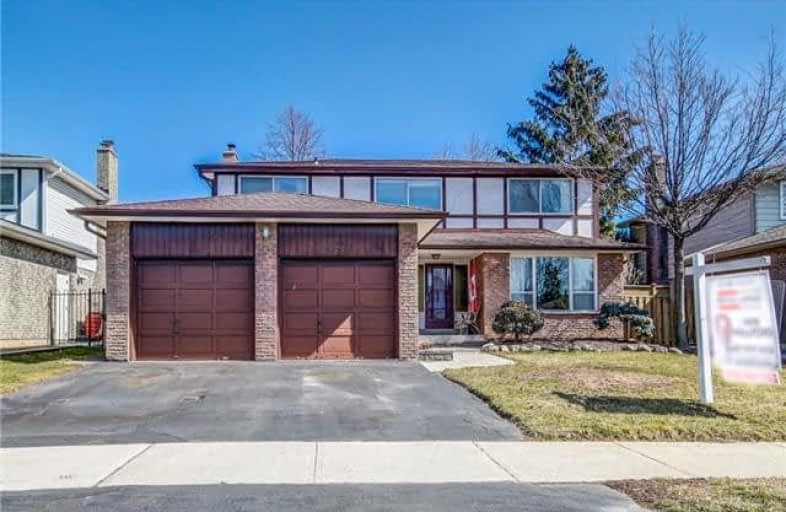Sold on Apr 08, 2018
Note: Property is not currently for sale or for rent.

-
Type: Detached
-
Style: 2-Storey
-
Size: 2000 sqft
-
Lot Size: 54 x 110 Feet
-
Age: 31-50 years
-
Taxes: $4,620 per year
-
Days on Site: 13 Days
-
Added: Sep 07, 2019 (1 week on market)
-
Updated:
-
Last Checked: 6 hours ago
-
MLS®#: W4077516
-
Listed By: Royal lepage real estate services ltd., brokerage
This Lovingly Maintained 2 Storey Home Has Been Enjoyed By Its Present Owners Since 1975. Situated On A Large Lot On A Quiet Crescent, This Is A Terrific Opportunity For Someone Looking For A Wonderful Family Home. Offering Over 2,100 Square Feet Of Space, Including Large Principal Rooms On The Main Level, 4 Bedrooms And 2 Full Bathrooms Upstairs. With Easy Access To The Bronte Go Station, The Qew, Qe Park Recreation Centre, Several Schools, Shopping & Parks
Extras
Stove, Light Fixtures, Window Coverings, Central Vacuum + Attachments, Fireplace Insert (All Inclusions Sold "As Is"). Please Note: Furnace And Hot Water Heater Are Rented For $122.35/Month.
Property Details
Facts for 473 Tipperton Crescent, Oakville
Status
Days on Market: 13
Last Status: Sold
Sold Date: Apr 08, 2018
Closed Date: Jun 28, 2018
Expiry Date: Jun 29, 2018
Sold Price: $845,000
Unavailable Date: Apr 08, 2018
Input Date: Mar 26, 2018
Prior LSC: Listing with no contract changes
Property
Status: Sale
Property Type: Detached
Style: 2-Storey
Size (sq ft): 2000
Age: 31-50
Area: Oakville
Community: Bronte West
Availability Date: 90 + Days/Tba
Assessment Amount: $613,500
Assessment Year: 2018
Inside
Bedrooms: 4
Bathrooms: 3
Kitchens: 1
Rooms: 8
Den/Family Room: Yes
Air Conditioning: Central Air
Fireplace: Yes
Laundry Level: Main
Central Vacuum: Y
Washrooms: 3
Building
Basement: Full
Basement 2: Unfinished
Heat Type: Forced Air
Heat Source: Gas
Exterior: Brick
Exterior: Stucco/Plaster
Elevator: N
Water Supply: Municipal
Special Designation: Unknown
Parking
Driveway: Pvt Double
Garage Spaces: 2
Garage Type: Attached
Covered Parking Spaces: 2
Total Parking Spaces: 4
Fees
Tax Year: 2018
Tax Legal Description: Pcl 58-1, Sec M71 ; Lt 58, Pl M71 ; Oakville
Taxes: $4,620
Land
Cross Street: Bridge Road/Tipperto
Municipality District: Oakville
Fronting On: East
Pool: None
Sewer: Sewers
Lot Depth: 110 Feet
Lot Frontage: 54 Feet
Acres: < .50
Zoning: Residential
Additional Media
- Virtual Tour: https://unbranded.youriguide.com/473_tipperton_crescent_oakville_on
Rooms
Room details for 473 Tipperton Crescent, Oakville
| Type | Dimensions | Description |
|---|---|---|
| Kitchen Ground | 3.00 x 3.10 | O/Looks Backyard, Eat-In Kitchen |
| Breakfast Ground | 2.06 x 3.10 | O/Looks Backyard |
| Living Ground | 3.63 x 5.74 | |
| Dining Ground | 2.97 x 3.23 | |
| Laundry Ground | - | |
| Master 2nd | 3.73 x 5.54 | 4 Pc Ensuite, W/I Closet |
| 2nd Br 2nd | 3.48 x 3.94 | |
| 3rd Br 2nd | 3.38 x 3.40 | |
| 4th Br 2nd | 2.84 x 4.27 |
| XXXXXXXX | XXX XX, XXXX |
XXXX XXX XXXX |
$XXX,XXX |
| XXX XX, XXXX |
XXXXXX XXX XXXX |
$XXX,XXX |
| XXXXXXXX XXXX | XXX XX, XXXX | $845,000 XXX XXXX |
| XXXXXXXX XXXXXX | XXX XX, XXXX | $879,900 XXX XXXX |

Brookdale Public School
Elementary: PublicGladys Speers Public School
Elementary: PublicSt Joseph's School
Elementary: CatholicEastview Public School
Elementary: PublicSt Bernadette Separate School
Elementary: CatholicSt Dominics Separate School
Elementary: CatholicRobert Bateman High School
Secondary: PublicAbbey Park High School
Secondary: PublicGarth Webb Secondary School
Secondary: PublicSt Ignatius of Loyola Secondary School
Secondary: CatholicThomas A Blakelock High School
Secondary: PublicSt Thomas Aquinas Roman Catholic Secondary School
Secondary: Catholic

