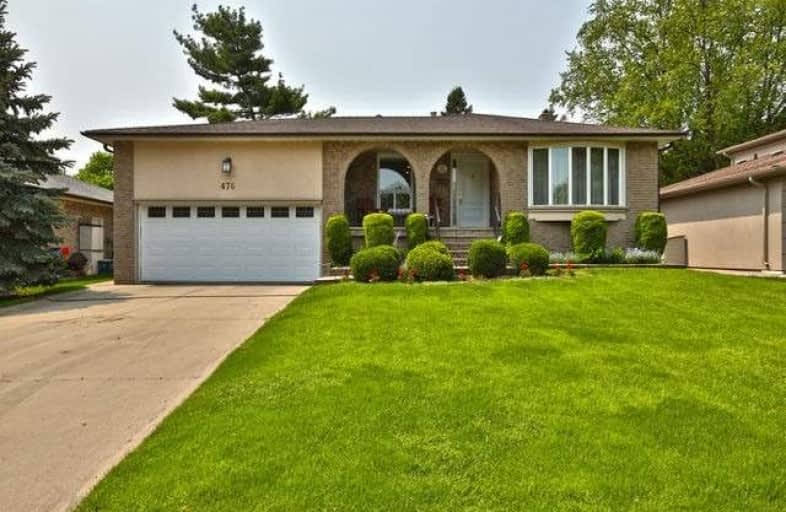Sold on Aug 28, 2019
Note: Property is not currently for sale or for rent.

-
Type: Detached
-
Style: Backsplit 3
-
Lot Size: 60.01 x 105.94 Feet
-
Age: No Data
-
Taxes: $4,928 per year
-
Days on Site: 57 Days
-
Added: Sep 07, 2019 (1 month on market)
-
Updated:
-
Last Checked: 1 hour ago
-
MLS®#: W4503529
-
Listed By: Royal lepage realty plus, brokerage
Situated On A Quiet Crescent With Very Little Through Traffic, Surrounded By Parks And Shopping, And In Close Proximity To Lake Ontario And Quaint Bronte Village Shops, Restaurants, And Cafes. The Split Level Floorplan Allows For Larger Principle Rooms Which Means More Room To Live, Laugh, And Entertain. Updated Eat-In Kitchen Includes A Double Oven, Gas Cooktop, Fridge With Water & Ice Dispenser, Built-In Desk, Pot Lights, Valance Lighting, Chimney Hood Fan.
Extras
Upgraded Stairs With Overhead Skylight Providing Tons Of Natural Light. Hardwood Under Carpets Throughout. Family Room With Built-In Shelves & Garden Doors Leading To Expansive Backyard. Side Door To Side Yard. Backyard Access From Garage.
Property Details
Facts for 476 Tipperton Crescent, Oakville
Status
Days on Market: 57
Last Status: Sold
Sold Date: Aug 28, 2019
Closed Date: Oct 31, 2019
Expiry Date: Oct 02, 2019
Sold Price: $920,000
Unavailable Date: Aug 28, 2019
Input Date: Jul 02, 2019
Property
Status: Sale
Property Type: Detached
Style: Backsplit 3
Area: Oakville
Community: Bronte West
Availability Date: Immediate
Inside
Bedrooms: 4
Bathrooms: 2
Kitchens: 1
Rooms: 8
Den/Family Room: Yes
Air Conditioning: Central Air
Fireplace: Yes
Washrooms: 2
Building
Basement: Finished
Heat Type: Forced Air
Heat Source: Gas
Exterior: Brick
Exterior: Stucco/Plaster
Water Supply: Municipal
Special Designation: Unknown
Other Structures: Garden Shed
Parking
Driveway: Private
Garage Spaces: 2
Garage Type: Attached
Covered Parking Spaces: 2
Total Parking Spaces: 4
Fees
Tax Year: 2019
Tax Legal Description: Pcl 77-1, Sec M71 ; Lt 77, Pl M71 ; Oakville ; S/T
Taxes: $4,928
Land
Cross Street: Bronte/Third Line
Municipality District: Oakville
Fronting On: South
Pool: None
Sewer: Sewers
Lot Depth: 105.94 Feet
Lot Frontage: 60.01 Feet
Additional Media
- Virtual Tour: https://vimeopro.com/realservices2/476-tipperton-crescent
Rooms
Room details for 476 Tipperton Crescent, Oakville
| Type | Dimensions | Description |
|---|---|---|
| Kitchen Main | 2.97 x 5.94 | B/I Appliances, B/I Desk, Backsplash |
| Living Main | 3.63 x 4.67 | Bow Window, Combined W/Dining |
| Dining Main | 2.92 x 3.07 | Combined W/Living |
| Br Upper | 2.72 x 4.17 | Closet Organizers |
| Br Upper | 2.82 x 3.07 | Closet Organizers |
| Master Upper | 3.73 x 4.14 | Closet Organizers |
| Family Lower | 3.99 x 6.25 | Gas Fireplace, B/I Bookcase, W/O To Yard |
| Br Lower | 3.25 x 3.99 | Closet Organizers, French Doors |
| Rec Bsmt | 3.99 x 7.72 | |
| Cold/Cant Bsmt | 1.55 x 4.22 | |
| Laundry Bsmt | 3.99 x 5.99 |
| XXXXXXXX | XXX XX, XXXX |
XXXX XXX XXXX |
$XXX,XXX |
| XXX XX, XXXX |
XXXXXX XXX XXXX |
$XXX,XXX | |
| XXXXXXXX | XXX XX, XXXX |
XXXXXXX XXX XXXX |
|
| XXX XX, XXXX |
XXXXXX XXX XXXX |
$X,XXX,XXX |
| XXXXXXXX XXXX | XXX XX, XXXX | $920,000 XXX XXXX |
| XXXXXXXX XXXXXX | XXX XX, XXXX | $979,900 XXX XXXX |
| XXXXXXXX XXXXXXX | XXX XX, XXXX | XXX XXXX |
| XXXXXXXX XXXXXX | XXX XX, XXXX | $1,000,000 XXX XXXX |

Gladys Speers Public School
Elementary: PublicSt Joseph's School
Elementary: CatholicEastview Public School
Elementary: PublicSt Bernadette Separate School
Elementary: CatholicSt Dominics Separate School
Elementary: CatholicPilgrim Wood Public School
Elementary: PublicRobert Bateman High School
Secondary: PublicAbbey Park High School
Secondary: PublicGarth Webb Secondary School
Secondary: PublicSt Ignatius of Loyola Secondary School
Secondary: CatholicThomas A Blakelock High School
Secondary: PublicSt Thomas Aquinas Roman Catholic Secondary School
Secondary: Catholic

