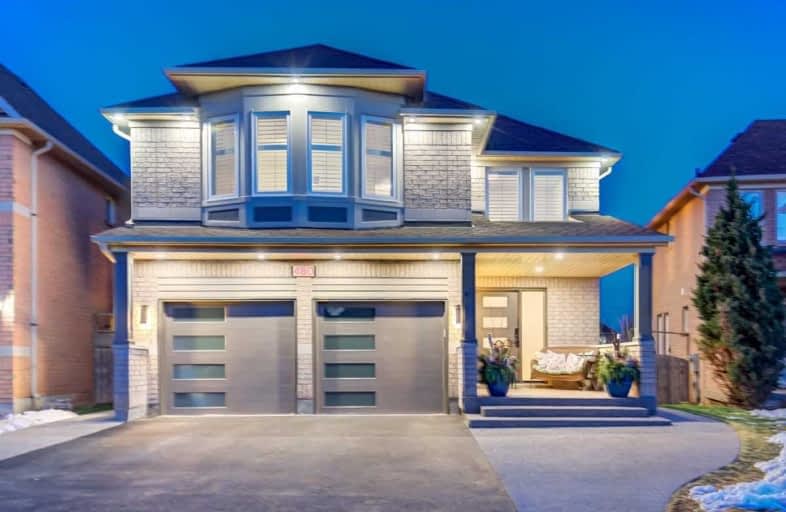Sold on Feb 10, 2020
Note: Property is not currently for sale or for rent.

-
Type: Detached
-
Style: 2-Storey
-
Size: 3000 sqft
-
Lot Size: 37.74 x 145.84 Feet
-
Age: No Data
-
Taxes: $7,545 per year
-
Days on Site: 6 Days
-
Added: Feb 04, 2020 (6 days on market)
-
Updated:
-
Last Checked: 2 hours ago
-
MLS®#: W4683179
-
Listed By: Re/max aboutowne realty corp., brokerage
Absolutely Amazing Fully Renovated Rare 5+1 Bdr. Home And Incredible Backyard Oasis Featuring Huge Pool With B/I Spa.Extensive Tumbled Stone Patios, Shed, Better Than New A Must See! Beautiful Newly Re-Finished Hardwood Floors, Stunning White Kitchen With Quartz Counters And European Faucet, All New Bathrooms, All New Tiles, New Front And Garage Doors, Outdoor Lighting, Fully Sprinklered Including Hanging Baskets, New Windows And Roof, Fresh Paint Thru-Out.
Extras
Fridge, Stove, Washer, Dryer, B/I Dishwasher, Electric Light Fixtures, Ceiling Fans ,Central Vac & Equipment,2-Garage Door Openers & Remotes, All Pool Equipment Incl. Computerized Pool Cleaner,
Property Details
Facts for 480 Ravineview Way, Oakville
Status
Days on Market: 6
Last Status: Sold
Sold Date: Feb 10, 2020
Closed Date: Apr 27, 2020
Expiry Date: May 29, 2020
Sold Price: $1,580,000
Unavailable Date: Feb 10, 2020
Input Date: Feb 04, 2020
Prior LSC: Listing with no contract changes
Property
Status: Sale
Property Type: Detached
Style: 2-Storey
Size (sq ft): 3000
Area: Oakville
Community: Iroquois Ridge North
Availability Date: 60Days/Tba
Inside
Bedrooms: 5
Bedrooms Plus: 1
Bathrooms: 4
Kitchens: 1
Rooms: 9
Den/Family Room: Yes
Air Conditioning: Central Air
Fireplace: Yes
Laundry Level: Upper
Central Vacuum: Y
Washrooms: 4
Building
Basement: Part Fin
Heat Type: Forced Air
Heat Source: Gas
Exterior: Brick
Water Supply: Municipal
Special Designation: Unknown
Parking
Driveway: Private
Garage Spaces: 2
Garage Type: Attached
Covered Parking Spaces: 2
Total Parking Spaces: 4
Fees
Tax Year: 2019
Tax Legal Description: Lot 93, Plan 20M706, Oakville
Taxes: $7,545
Land
Cross Street: 8th Line & Ravinevie
Municipality District: Oakville
Fronting On: South
Pool: Indoor
Sewer: Sewers
Lot Depth: 145.84 Feet
Lot Frontage: 37.74 Feet
Lot Irregularities: West-133.88 Rear-48.
Additional Media
- Virtual Tour: http://houssmax.ca/vtournb/c9870511
Rooms
Room details for 480 Ravineview Way, Oakville
| Type | Dimensions | Description |
|---|---|---|
| Living Main | - | Combined W/Dining, Hardwood Floor, Overlook Patio |
| Dining Main | - | Combined W/Living, Hardwood Floor |
| Kitchen Main | - | Quartz Counter, Hardwood Floor |
| Family Main | - | Gas Fireplace, Hardwood Floor, W/O To Deck |
| Den Main | - | Hardwood Floor |
| Master 2nd | - | 5 Pc Ensuite, W/I Closet, Broadloom |
| 2nd Br 2nd | - | Broadloom |
| 3rd Br 2nd | - | Broadloom |
| 4th Br 2nd | - | Broadloom |
| 5th Br 2nd | - | Broadloom |
| Laundry 2nd | - | |
| Br Bsmt | - | Broadloom |
| XXXXXXXX | XXX XX, XXXX |
XXXX XXX XXXX |
$X,XXX,XXX |
| XXX XX, XXXX |
XXXXXX XXX XXXX |
$X,XXX,XXX | |
| XXXXXXXX | XXX XX, XXXX |
XXXXXXX XXX XXXX |
|
| XXX XX, XXXX |
XXXXXX XXX XXXX |
$X,XXX,XXX |
| XXXXXXXX XXXX | XXX XX, XXXX | $1,580,000 XXX XXXX |
| XXXXXXXX XXXXXX | XXX XX, XXXX | $1,399,000 XXX XXXX |
| XXXXXXXX XXXXXXX | XXX XX, XXXX | XXX XXXX |
| XXXXXXXX XXXXXX | XXX XX, XXXX | $1,399,000 XXX XXXX |

Holy Family School
Elementary: CatholicSheridan Public School
Elementary: PublicPost's Corners Public School
Elementary: PublicSt Marguerite d'Youville Elementary School
Elementary: CatholicSt Andrew Catholic School
Elementary: CatholicJoshua Creek Public School
Elementary: PublicÉcole secondaire Gaétan Gervais
Secondary: PublicGary Allan High School - Oakville
Secondary: PublicGary Allan High School - STEP
Secondary: PublicHoly Trinity Catholic Secondary School
Secondary: CatholicIroquois Ridge High School
Secondary: PublicWhite Oaks High School
Secondary: Public

