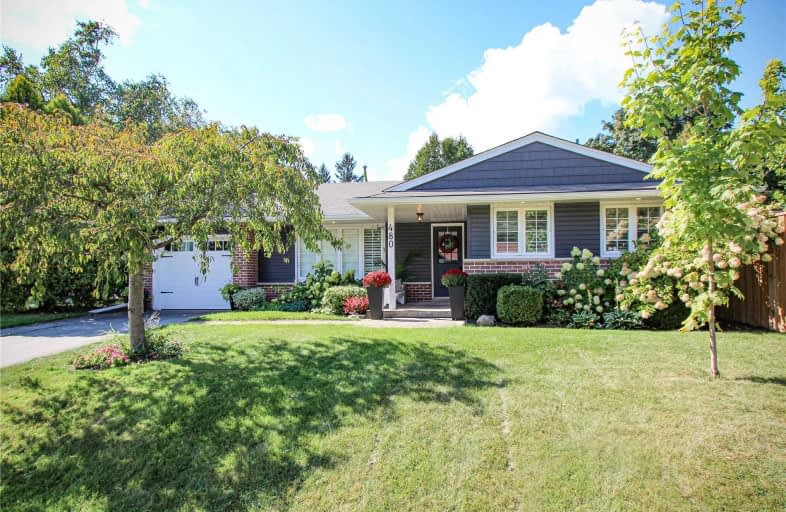Sold on Nov 08, 2019
Note: Property is not currently for sale or for rent.

-
Type: Detached
-
Style: Backsplit 3
-
Size: 1100 sqft
-
Lot Size: 59.58 x 124.8 Feet
-
Age: 51-99 years
-
Taxes: $4,269 per year
-
Days on Site: 3 Days
-
Added: Nov 11, 2019 (3 days on market)
-
Updated:
-
Last Checked: 2 hours ago
-
MLS®#: W4626868
-
Listed By: Royal lepage realty plus oakville, brokerage
Curb Appeal Personified!! This 3 Bedroom Backsplit Is Located In One Of West Oakville Most Desirable Family Neighbourhoods With Walking Distance To Local Schools, Parks, Queen Elizabeth Cultural Community Centre, Bronte Tennis, And Public Transportation With A Short Distance To Bronte Go Station. This Home Offers Completely Renovated, Open Kitchen/Dining Area With Large Centre Island, Quartz Counters, White Ceramic Backsplash & Stainless Steel Appliances.
Extras
Include: Gdo & 1 Remote, All Elf's, All Win Cov, Hwt, Washer, Dryer, Fridge, Stove, B I Dw. Excluded: Mstr Bdrm Headboard. Lot Size As Per Public Records.
Property Details
Facts for 480 Stanfield Drive, Oakville
Status
Days on Market: 3
Last Status: Sold
Sold Date: Nov 08, 2019
Closed Date: Mar 02, 2020
Expiry Date: Jan 30, 2020
Sold Price: $950,000
Unavailable Date: Nov 08, 2019
Input Date: Nov 05, 2019
Prior LSC: Listing with no contract changes
Property
Status: Sale
Property Type: Detached
Style: Backsplit 3
Size (sq ft): 1100
Age: 51-99
Area: Oakville
Community: Bronte West
Assessment Amount: $581,250
Assessment Year: 2019
Inside
Bedrooms: 3
Bathrooms: 2
Kitchens: 1
Rooms: 7
Den/Family Room: No
Air Conditioning: Central Air
Fireplace: No
Washrooms: 2
Building
Basement: Finished
Basement 2: Part Bsmt
Heat Type: Forced Air
Heat Source: Gas
Exterior: Brick
Exterior: Wood
Water Supply: Municipal
Special Designation: Unknown
Parking
Driveway: Private
Garage Spaces: 1
Garage Type: Attached
Covered Parking Spaces: 2
Total Parking Spaces: 3
Fees
Tax Year: 2019
Tax Legal Description: Lt 110, Pl 1060; S/T 119154, Town Of Oakville
Taxes: $4,269
Highlights
Feature: Level
Land
Cross Street: Rebecca To Stanfield
Municipality District: Oakville
Fronting On: West
Parcel Number: 248510328
Pool: None
Sewer: Sewers
Lot Depth: 124.8 Feet
Lot Frontage: 59.58 Feet
Lot Irregularities: 112.74X74.68X124.94X6
Zoning: Res
Additional Media
- Virtual Tour: http://www.myvisuallistings.com/vtnb/289249
Rooms
Room details for 480 Stanfield Drive, Oakville
| Type | Dimensions | Description |
|---|---|---|
| Living Main | 5.18 x 3.38 | |
| Dining Main | 2.74 x 2.64 | |
| Kitchen Main | 4.27 x 3.66 | |
| Master 2nd | 3.99 x 2.97 | |
| 2nd Br 2nd | 2.97 x 2.72 | |
| 3rd Br 2nd | 3.99 x 2.72 | |
| Bathroom 2nd | - | 4 Pc Bath |
| Laundry Lower | - | |
| Rec Lower | 4.27 x 3.73 | |
| Other Lower | 2.90 x 1.98 | |
| Bathroom Lower | - | 3 Pc Ensuite |
| XXXXXXXX | XXX XX, XXXX |
XXXX XXX XXXX |
$XXX,XXX |
| XXX XX, XXXX |
XXXXXX XXX XXXX |
$XXX,XXX |
| XXXXXXXX XXXX | XXX XX, XXXX | $950,000 XXX XXXX |
| XXXXXXXX XXXXXX | XXX XX, XXXX | $909,900 XXX XXXX |

École élémentaire Patricia-Picknell
Elementary: PublicBrookdale Public School
Elementary: PublicGladys Speers Public School
Elementary: PublicSt Joseph's School
Elementary: CatholicEastview Public School
Elementary: PublicSt Dominics Separate School
Elementary: CatholicRobert Bateman High School
Secondary: PublicAbbey Park High School
Secondary: PublicGarth Webb Secondary School
Secondary: PublicSt Ignatius of Loyola Secondary School
Secondary: CatholicThomas A Blakelock High School
Secondary: PublicSt Thomas Aquinas Roman Catholic Secondary School
Secondary: Catholic

