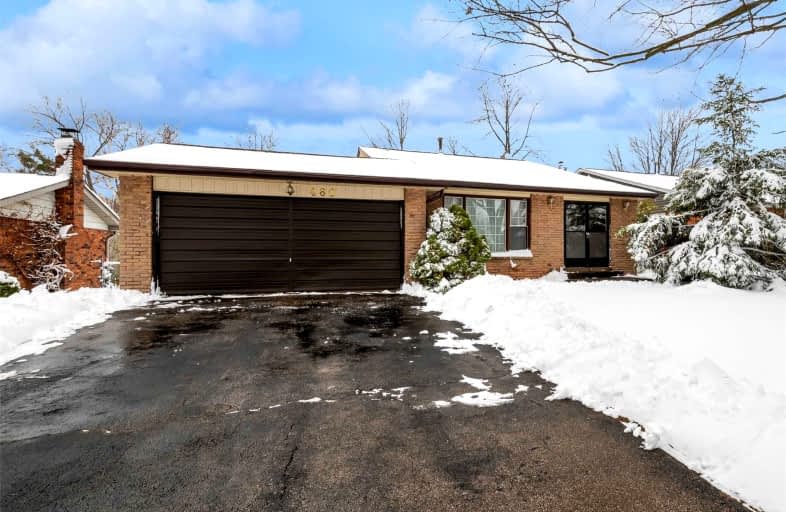
Car-Dependent
- Almost all errands require a car.
Some Transit
- Most errands require a car.
Somewhat Bikeable
- Most errands require a car.

Brookdale Public School
Elementary: PublicGladys Speers Public School
Elementary: PublicSt Joseph's School
Elementary: CatholicEastview Public School
Elementary: PublicSt Bernadette Separate School
Elementary: CatholicSt Dominics Separate School
Elementary: CatholicRobert Bateman High School
Secondary: PublicAbbey Park High School
Secondary: PublicGarth Webb Secondary School
Secondary: PublicSt Ignatius of Loyola Secondary School
Secondary: CatholicThomas A Blakelock High School
Secondary: PublicSt Thomas Aquinas Roman Catholic Secondary School
Secondary: Catholic-
Bronte Sports Kitchen
2544 Speers Road, Oakville, ON L6L 5W8 0.58km -
Harbourside Artisan Kitchen & Bar
2416 Lakeshore Road W, Oakville, ON L6L 1H7 1.6km -
Por Vida
2330 Lakeshore Road W, Oakville, ON L6L 1H3 1.59km
-
Carvalho Coffee
775 Pacific Road, Unit 30, Oakville, ON L6L 6M4 1.14km -
Tim Horton Donuts
2303 Lakeshore Rd W, Oakville, ON L6L 1H2 1.55km -
Casa Mia Cafe
2361 Lakeshore Rd W, Oakville, ON L6L 1H4 1.55km
-
Shopper's Drug Mart
1515 Rebecca Street, Oakville, ON L6L 5G8 1.68km -
Pharmasave
1500 Upper Middle Road West, Oakville, ON L6M 3G5 3.83km -
St George Pharamcy
5295 Lakeshore Road, Ste 5, Burlington, ON L7L 4.57km
-
Cathy's Kombucha
2410 Speers Rd, Oakville, ON L6L 5M2 0.3km -
Bronte Sports Kitchen
2544 Speers Road, Oakville, ON L6L 5W8 0.58km -
Marquis Bistro Restaurant & Grill
2525 Wyecroft Road, Oakville, ON L6L 6P8 0.92km
-
Hopedale Mall
1515 Rebecca Street, Oakville, ON L6L 5G8 1.68km -
Riocan Centre Burloak
3543 Wyecroft Road, Oakville, ON L6L 0B6 2.65km -
Millcroft Shopping Centre
2000-2080 Appleby Line, Burlington, ON L7L 6M6 5.93km
-
Farm Boy
2441 Lakeshore Road W, Oakville, ON L6L 5V5 1.51km -
Denningers Foods of the World
2400 Lakeshore Road W, Oakville, ON L6L 1H7 1.6km -
Longo's
3455 Wyecroft Rd, Oakville, ON L6L 0B6 2.01km
-
Liquor Control Board of Ontario
5111 New Street, Burlington, ON L7L 1V2 4.59km -
LCBO
321 Cornwall Drive, Suite C120, Oakville, ON L6J 7Z5 6.89km -
LCBO
3041 Walkers Line, Burlington, ON L5L 5Z6 8.31km
-
Cervol Home Services
2400 Wyecroft Road, Unit 22, Oakville, ON L6L 6M8 0.87km -
Hyundai of Oakville
2500 South Service Road W, Oakville, ON L6L 5M9 0.98km -
Budds' Subaru
2430 S Service Road W, Oakville, ON L6L 5M9 1.18km
-
Cineplex Cinemas
3531 Wyecroft Road, Oakville, ON L6L 0B7 2.55km -
Film.Ca Cinemas
171 Speers Road, Unit 25, Oakville, ON L6K 3W8 5.32km -
Cinestarz
460 Brant Street, Unit 3, Burlington, ON L7R 4B6 10.69km
-
Oakville Public Library
1274 Rebecca Street, Oakville, ON L6L 1Z2 2.47km -
Burlington Public Libraries & Branches
676 Appleby Line, Burlington, ON L7L 5Y1 4.86km -
Oakville Public Library - Central Branch
120 Navy Street, Oakville, ON L6J 2Z4 6.11km
-
Oakville Trafalgar Memorial Hospital
3001 Hospital Gate, Oakville, ON L6M 0L8 5.96km -
Acclaim Health
2370 Speers Road, Oakville, ON L6L 5M2 0.28km -
Medichair Halton
549 Bronte Road, Oakville, ON L6L 6S3 0.59km
-
Donovan Bailey Park
0.76km -
Riverview Park - Bronte
1.74km -
Sir John Colborne Park
Lakeshore Rd W, Oakville ON 2.21km
-
Scotiabank
3451 Rebecca St, Oakville ON L6L 6W2 2.48km -
Scotiabank
1500 Upper Middle Rd W (3rd Line), Oakville ON L6M 3G3 3.81km -
TD Bank Financial Group
1424 Upper Middle Rd W, Oakville ON L6M 3G3 3.96km
- 2 bath
- 3 bed
- 1100 sqft
2334 Wyandotte Drive, Oakville, Ontario • L6L 2T6 • 1020 - WO West
- 2 bath
- 3 bed
- 1500 sqft
579 Stonecliffe Road, Oakville, Ontario • L6L 4N8 • 1001 - BR Bronte
- — bath
- — bed
- — sqft
3359 Whilabout Terrace, Oakville, Ontario • L6H 0A8 • 1001 - BR Bronte













