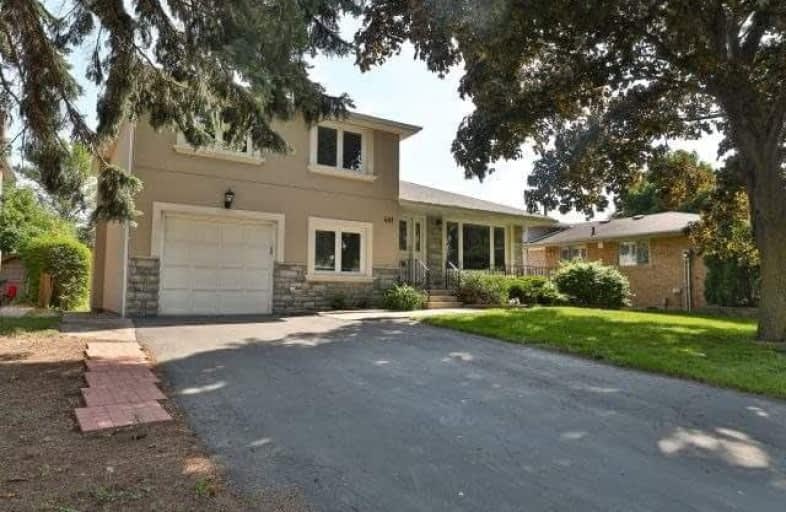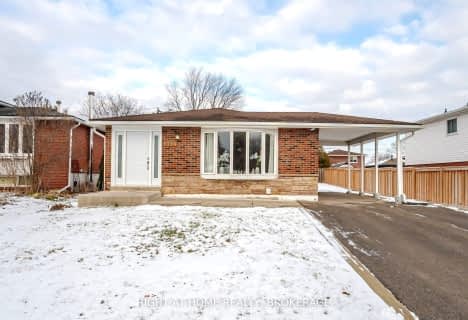Sold on Jun 19, 2018
Note: Property is not currently for sale or for rent.

-
Type: Detached
-
Style: Sidesplit 4
-
Size: 1500 sqft
-
Lot Size: 56.99 x 107 Feet
-
Age: 31-50 years
-
Taxes: $3,908 per year
-
Days on Site: 19 Days
-
Added: Sep 07, 2019 (2 weeks on market)
-
Updated:
-
Last Checked: 2 hours ago
-
MLS®#: W4146382
-
Listed By: Sutton group quantum realty inc., brokerage
Beautifully Updated Stone And Stucco 4 Level Sidesplit Located On A Quiet Street In Desired West Oakville. Great Lot Filled With Large Tress, Private Backyard, With Outdoor Shed, And If You Wish; There Is Plenty Of Room For A Pool. Main Floor Updated Kitchen With Stainless Steel Appliances, Living & Dining Rooms With Large Windows Providing Lots Of Light, Lower Level Recreation Room With Fireplace & Walkout To Rear Deck, Potential Home Office Or Fourth Bedrm
Extras
Inclusions:Existing Fridge, Stove, Microwave, Dishwasher, Washing, Dryer, Window Coverings, All Electrical Light Fixtures
Property Details
Facts for 491 Seymour Drive, Oakville
Status
Days on Market: 19
Last Status: Sold
Sold Date: Jun 19, 2018
Closed Date: Jul 19, 2018
Expiry Date: Sep 26, 2018
Sold Price: $875,000
Unavailable Date: Jun 19, 2018
Input Date: May 31, 2018
Property
Status: Sale
Property Type: Detached
Style: Sidesplit 4
Size (sq ft): 1500
Age: 31-50
Area: Oakville
Community: Bronte West
Availability Date: Tbd
Assessment Amount: $523,000
Assessment Year: 2018
Inside
Bedrooms: 3
Bedrooms Plus: 1
Bathrooms: 2
Kitchens: 1
Rooms: 6
Den/Family Room: Yes
Air Conditioning: Central Air
Fireplace: Yes
Laundry Level: Lower
Washrooms: 2
Building
Basement: Fin W/O
Heat Type: Forced Air
Heat Source: Gas
Exterior: Stone
Exterior: Stucco/Plaster
Water Supply: Municipal
Special Designation: Unknown
Other Structures: Garden Shed
Parking
Driveway: Pvt Double
Garage Spaces: 1
Garage Type: Attached
Covered Parking Spaces: 4
Total Parking Spaces: 5
Fees
Tax Year: 2017
Tax Legal Description: Pcl 71-1, Sec M37; Lt 71, Pl M37; Oakville
Taxes: $3,908
Highlights
Feature: Fenced Yard
Feature: Park
Feature: Place Of Worship
Feature: Public Transit
Feature: Rec Centre
Feature: School
Land
Cross Street: Bridge/Seymour
Municipality District: Oakville
Fronting On: East
Pool: None
Sewer: Sewers
Lot Depth: 107 Feet
Lot Frontage: 56.99 Feet
Lot Irregularities: Irreg
Acres: < .50
Zoning: Res
Waterfront: None
Additional Media
- Virtual Tour: https://storage.googleapis.com/marketplace-public/slideshows/LGPz4V8OtEbqziAHaUYd5b1015b0b94045df992
Rooms
Room details for 491 Seymour Drive, Oakville
| Type | Dimensions | Description |
|---|---|---|
| Kitchen Main | 3.30 x 4.57 | |
| Dining Main | 3.00 x 3.48 | |
| Living Main | 3.61 x 5.26 | |
| Master 2nd | 2.92 x 4.47 | |
| 2nd Br 2nd | 2.95 x 3.43 | |
| 3rd Br 2nd | 3.00 x 3.12 | |
| Bathroom 2nd | - | 4 Pc Bath |
| Den Bsmt | 2.84 x 3.63 | |
| Rec Lower | 3.33 x 4.39 | |
| 4th Br Lower | 2.92 x 3.96 | |
| Rec Bsmt | 3.81 x 4.65 | |
| Laundry Bsmt | - |
| XXXXXXXX | XXX XX, XXXX |
XXXX XXX XXXX |
$XXX,XXX |
| XXX XX, XXXX |
XXXXXX XXX XXXX |
$XXX,XXX | |
| XXXXXXXX | XXX XX, XXXX |
XXXXXXX XXX XXXX |
|
| XXX XX, XXXX |
XXXXXX XXX XXXX |
$XXX,XXX | |
| XXXXXXXX | XXX XX, XXXX |
XXXXXXX XXX XXXX |
|
| XXX XX, XXXX |
XXXXXX XXX XXXX |
$XXX,XXX |
| XXXXXXXX XXXX | XXX XX, XXXX | $875,000 XXX XXXX |
| XXXXXXXX XXXXXX | XXX XX, XXXX | $899,000 XXX XXXX |
| XXXXXXXX XXXXXXX | XXX XX, XXXX | XXX XXXX |
| XXXXXXXX XXXXXX | XXX XX, XXXX | $915,000 XXX XXXX |
| XXXXXXXX XXXXXXX | XXX XX, XXXX | XXX XXXX |
| XXXXXXXX XXXXXX | XXX XX, XXXX | $998,000 XXX XXXX |

École élémentaire Patricia-Picknell
Elementary: PublicBrookdale Public School
Elementary: PublicGladys Speers Public School
Elementary: PublicSt Joseph's School
Elementary: CatholicEastview Public School
Elementary: PublicSt Dominics Separate School
Elementary: CatholicRobert Bateman High School
Secondary: PublicAbbey Park High School
Secondary: PublicGarth Webb Secondary School
Secondary: PublicSt Ignatius of Loyola Secondary School
Secondary: CatholicThomas A Blakelock High School
Secondary: PublicSt Thomas Aquinas Roman Catholic Secondary School
Secondary: Catholic- 2 bath
- 3 bed
- 1100 sqft
633 Amelia Crescent, Burlington, Ontario • L7L 6E6 • Appleby
- 2 bath
- 3 bed
- 1100 sqft




