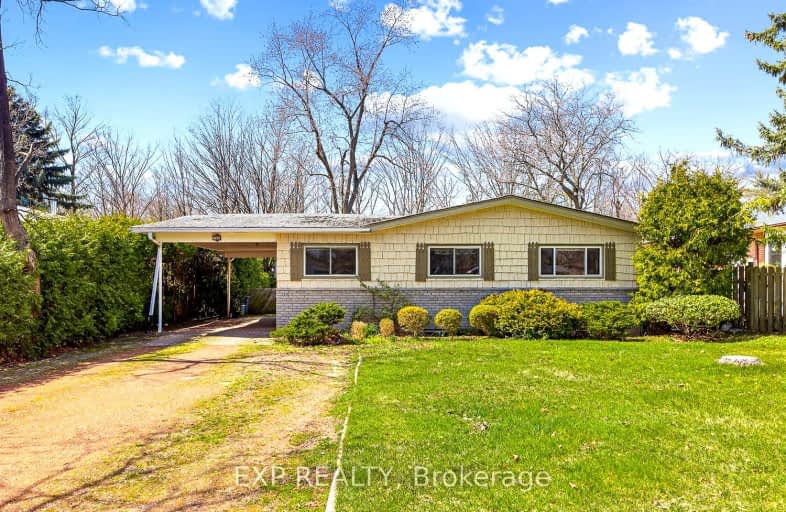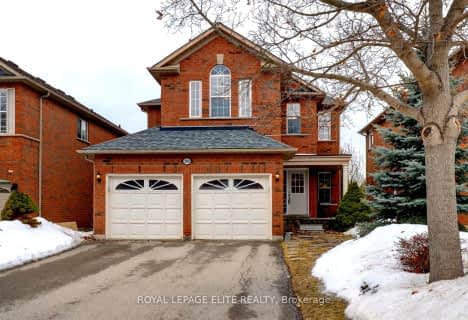
Somewhat Walkable
- Some errands can be accomplished on foot.
Good Transit
- Some errands can be accomplished by public transportation.
Somewhat Bikeable
- Most errands require a car.

École élémentaire du Chêne
Elementary: PublicSt Michaels Separate School
Elementary: CatholicHoly Family School
Elementary: CatholicSheridan Public School
Elementary: PublicMontclair Public School
Elementary: PublicFalgarwood Public School
Elementary: PublicÉcole secondaire Gaétan Gervais
Secondary: PublicGary Allan High School - Oakville
Secondary: PublicGary Allan High School - STEP
Secondary: PublicHoly Trinity Catholic Secondary School
Secondary: CatholicIroquois Ridge High School
Secondary: PublicWhite Oaks High School
Secondary: Public-
Dingle Park
Oakville ON 3.93km -
Lakeside Park
2 Navy St (at Front St.), Oakville ON L6J 2Y5 4.05km -
Coronation Park
1426 Lakeshore Rd W (at Westminster Dr.), Oakville ON L6L 1G2 7.4km
-
BMO Bank of Montreal
240 N Service Rd W (Dundas trafalgar), Oakville ON L6M 2Y5 2.86km -
CIBC
3125 Dundas St W, Mississauga ON L5L 3R8 5.15km -
RBC Royal Bank
2501 3rd Line (Dundas St W), Oakville ON L6M 5A9 6.13km
- 4 bath
- 4 bed
- 2500 sqft
2452 North Ridge Trail, Oakville, Ontario • L6H 7N6 • 1009 - JC Joshua Creek
- 4 bath
- 4 bed
- 1500 sqft
1491 Princeton Crescent, Oakville, Ontario • L6H 4H3 • 1003 - CP College Park
- 4 bath
- 4 bed
- 3000 sqft
299 Hickory Circle, Oakville, Ontario • L6H 4V3 • 1018 - WC Wedgewood Creek
- 3 bath
- 4 bed
- 2000 sqft
2342 Woodridge Way, Oakville, Ontario • L6H 6S3 • 1018 - WC Wedgewood Creek
- 4 bath
- 4 bed
- 2500 sqft
2080 Sixth Line, Oakville, Ontario • L6H 3N2 • 1015 - RO River Oaks
- 3 bath
- 4 bed
- 2500 sqft
521 Golden Oak Drive, Oakville, Ontario • L6H 3X6 • 1018 - WC Wedgewood Creek
- 4 bath
- 4 bed
1261 Jezero Crescent, Oakville, Ontario • L6H 0B5 • 1009 - JC Joshua Creek
- 4 bath
- 4 bed
67 River Oaks Boulevard West, Oakville, Ontario • L6H 3N4 • 1015 - RO River Oaks













