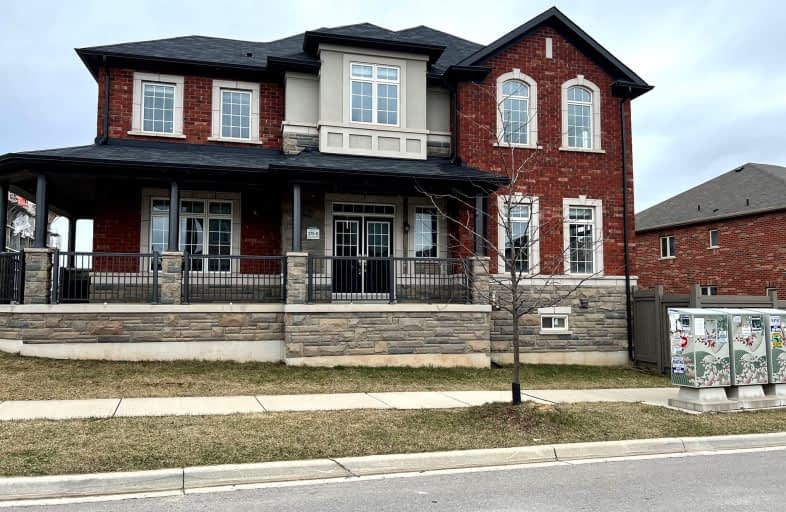Somewhat Walkable
- Some errands can be accomplished on foot.
Some Transit
- Most errands require a car.
Very Bikeable
- Most errands can be accomplished on bike.

St. Gregory the Great (Elementary)
Elementary: CatholicSheridan Public School
Elementary: PublicPost's Corners Public School
Elementary: PublicSt Marguerite d'Youville Elementary School
Elementary: CatholicSt Andrew Catholic School
Elementary: CatholicJoshua Creek Public School
Elementary: PublicGary Allan High School - Oakville
Secondary: PublicGary Allan High School - STEP
Secondary: PublicLoyola Catholic Secondary School
Secondary: CatholicHoly Trinity Catholic Secondary School
Secondary: CatholicIroquois Ridge High School
Secondary: PublicWhite Oaks High School
Secondary: Public-
Lion's Valley Park
Oakville ON 4.96km -
Pheasant Run Park
4160 Pheasant Run, Mississauga ON L5L 2C4 5.53km -
South Common Park
Glen Erin Dr (btwn Burnhamthorpe Rd W & The Collegeway), Mississauga ON 5.43km
-
BMO Bank of Montreal
320 Dundas St E, Oakville ON L6H 6Z9 0.78km -
CIBC
3125 Dundas St W, Mississauga ON L5L 3R8 3.77km -
TD Bank Financial Group
498 Dundas St W, Oakville ON L6H 6Y3 4.1km
- 4 bath
- 4 bed
- 2000 sqft
3135 Meadowridge Drive, Oakville, Ontario • L6H 7Z6 • Rural Oakville
- 4 bath
- 4 bed
- 2000 sqft
3045 Meadowridge Drive, Oakville, Ontario • L6H 7Z3 • Rural Oakville
- 4 bath
- 4 bed
05-1291 Courtleigh Trail West, Oakville, Ontario • L6H 7Y2 • 1010 - JM Joshua Meadows
- 3 bath
- 3 bed
- 1500 sqft
3022 Langdon Road, Oakville, Ontario • L6H 7Y5 • 1010 - JM Joshua Meadows
- 3 bath
- 4 bed
- 2000 sqft
3048 John McKay Boulevard, Oakville, Ontario • L6H 3Z9 • 1009 - JC Joshua Creek
- 4 bath
- 4 bed
- 1500 sqft
3094 Perkins Way, Oakville, Ontario • L6H 7G1 • 1010 - JM Joshua Meadows














