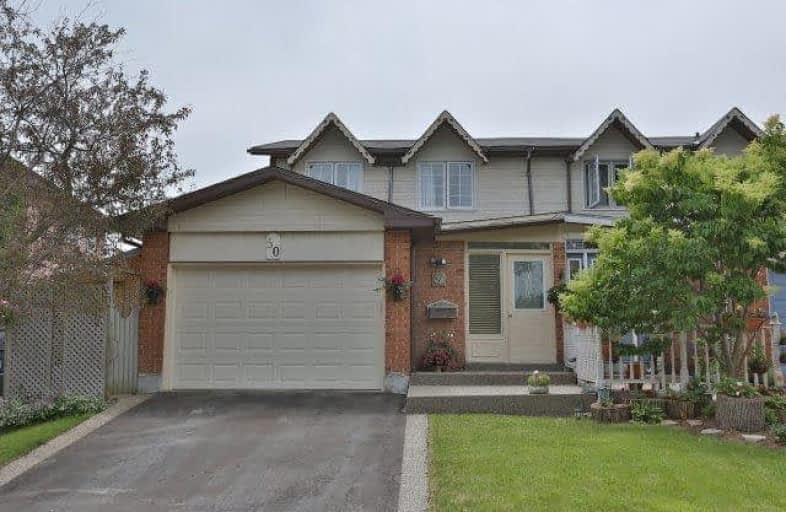Sold on Jul 04, 2017
Note: Property is not currently for sale or for rent.

-
Type: Semi-Detached
-
Style: 2-Storey
-
Size: 1100 sqft
-
Lot Size: 29.4 x 91.47 Feet
-
Age: 31-50 years
-
Taxes: $3,124 per year
-
Days on Site: 18 Days
-
Added: Sep 07, 2019 (2 weeks on market)
-
Updated:
-
Last Checked: 3 months ago
-
MLS®#: W3844053
-
Listed By: Royal lepage burloak real estate services, brokerage
Nice Friendly Home Backing Onto A Park. Three Bedroom 1144 Sqft Semi-Detached 2 Storey Home. Large Single Garage On Quiet Street. Treed Lot, No Carpet. Aggregate Front Step And Edged On Driveway (2013). Roof (2006), Main Floor Laminate (2011), Furnace & Windows (2003). Nice Sized Kitchen (2003), Great Neighbourhood. Just Needs Your Personal Touch. Laminate + Ceramics Throughout Home.
Extras
Inclusions: Washer, Dryer, Fridge, Stove, Dishwasher, All Elf's, All Window Coverings Exclusions: None
Property Details
Facts for 50 Orsett Street, Oakville
Status
Days on Market: 18
Last Status: Sold
Sold Date: Jul 04, 2017
Closed Date: Sep 08, 2017
Expiry Date: Sep 18, 2017
Sold Price: $627,000
Unavailable Date: Jul 04, 2017
Input Date: Jun 16, 2017
Property
Status: Sale
Property Type: Semi-Detached
Style: 2-Storey
Size (sq ft): 1100
Age: 31-50
Area: Oakville
Community: College Park
Availability Date: Sep. 1/17 Tba
Inside
Bedrooms: 3
Bathrooms: 3
Kitchens: 1
Rooms: 5
Den/Family Room: No
Air Conditioning: Central Air
Fireplace: No
Laundry Level: Lower
Central Vacuum: N
Washrooms: 3
Building
Basement: Part Fin
Heat Type: Forced Air
Heat Source: Gas
Exterior: Alum Siding
Exterior: Brick Front
Elevator: N
UFFI: No
Energy Certificate: N
Green Verification Status: N
Water Supply: Municipal
Physically Handicapped-Equipped: N
Special Designation: Unknown
Retirement: N
Parking
Driveway: Private
Garage Spaces: 1
Garage Type: Attached
Covered Parking Spaces: 2
Total Parking Spaces: 3
Fees
Tax Year: 2017
Tax Legal Description: See Supplement
Taxes: $3,124
Highlights
Feature: Fenced Yard
Feature: Level
Feature: Park
Feature: School
Feature: Wooded/Treed
Land
Cross Street: Sixth Line & Upper M
Municipality District: Oakville
Fronting On: West
Pool: None
Sewer: Sewers
Lot Depth: 91.47 Feet
Lot Frontage: 29.4 Feet
Lot Irregularities: 100.17 X 37.94 X 91.6
Acres: < .50
Zoning: Res
Waterfront: None
Additional Media
- Virtual Tour: http://www.rstours.ca/25565a
Rooms
Room details for 50 Orsett Street, Oakville
| Type | Dimensions | Description |
|---|---|---|
| Kitchen Ground | 3.80 x 3.60 | |
| Living Ground | 4.50 x 5.80 | Laminate |
| Dining Ground | 4.50 x 5.80 | Laminate |
| Foyer Ground | 2.55 x 3.25 | Ceramic Floor |
| Bathroom Ground | - | 2 Pc Bath |
| Master 2nd | 3.20 x 4.30 | Laminate |
| Br 2nd | 2.60 x 3.15 | Laminate |
| Br 2nd | 3.36 x 3.30 | Laminate |
| Bathroom 2nd | - | 4 Pc Bath |
| Laundry Bsmt | 3.86 x 3.10 | |
| Rec Bsmt | 3.66 x 4.00 | |
| Utility Bsmt | - |
| XXXXXXXX | XXX XX, XXXX |
XXXX XXX XXXX |
$XXX,XXX |
| XXX XX, XXXX |
XXXXXX XXX XXXX |
$XXX,XXX |
| XXXXXXXX XXXX | XXX XX, XXXX | $627,000 XXX XXXX |
| XXXXXXXX XXXXXX | XXX XX, XXXX | $634,900 XXX XXXX |

École élémentaire du Chêne
Elementary: PublicSt Johns School
Elementary: CatholicSt Michaels Separate School
Elementary: CatholicMontclair Public School
Elementary: PublicMunn's Public School
Elementary: PublicSunningdale Public School
Elementary: PublicÉcole secondaire Gaétan Gervais
Secondary: PublicGary Allan High School - Oakville
Secondary: PublicGary Allan High School - STEP
Secondary: PublicHoly Trinity Catholic Secondary School
Secondary: CatholicIroquois Ridge High School
Secondary: PublicWhite Oaks High School
Secondary: Public

