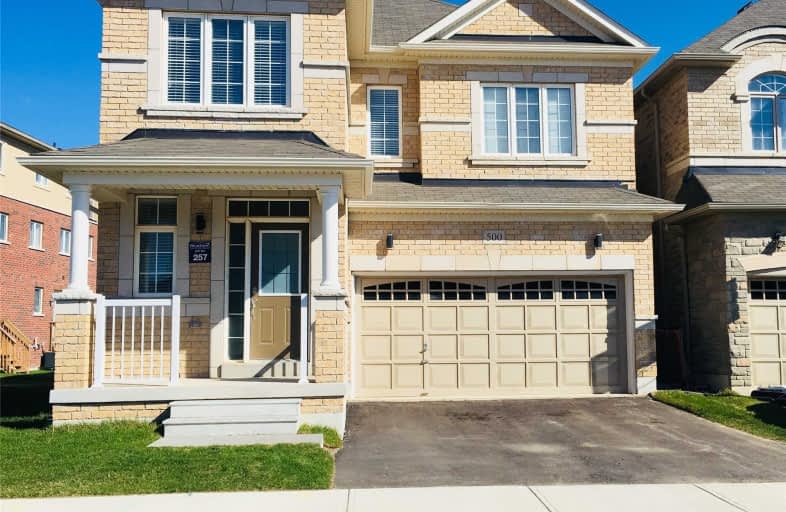
Video Tour

St. Gregory the Great (Elementary)
Elementary: Catholic
2.59 km
Sheridan Public School
Elementary: Public
2.58 km
Post's Corners Public School
Elementary: Public
2.20 km
St Marguerite d'Youville Elementary School
Elementary: Catholic
1.85 km
St Andrew Catholic School
Elementary: Catholic
2.27 km
Joshua Creek Public School
Elementary: Public
1.58 km
Gary Allan High School - Oakville
Secondary: Public
3.81 km
Gary Allan High School - STEP
Secondary: Public
3.81 km
Loyola Catholic Secondary School
Secondary: Catholic
3.46 km
Holy Trinity Catholic Secondary School
Secondary: Catholic
2.67 km
Iroquois Ridge High School
Secondary: Public
1.58 km
White Oaks High School
Secondary: Public
3.75 km
$
$3,850
- 3 bath
- 4 bed
- 2000 sqft
473 George Ryan Avenue, Oakville, Ontario • L6H 0S4 • Rural Oakville


