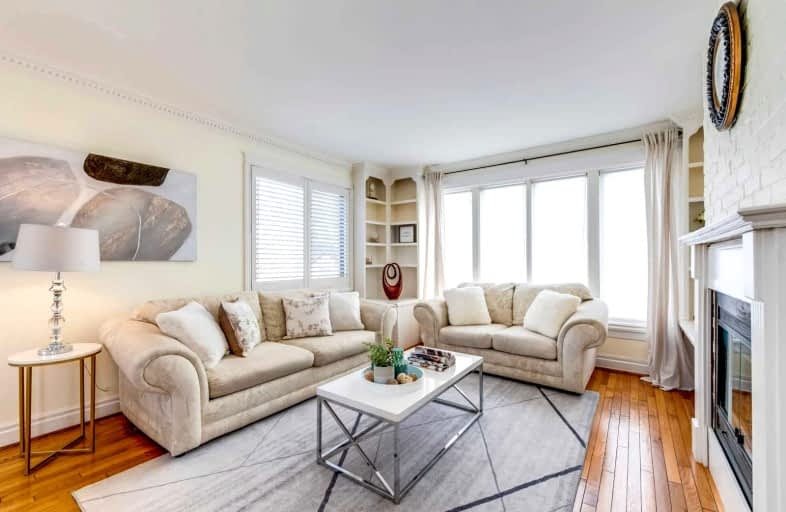Car-Dependent
- Most errands require a car.
Some Transit
- Most errands require a car.
Somewhat Bikeable
- Most errands require a car.

St James Separate School
Elementary: CatholicBrookdale Public School
Elementary: PublicSt Joseph's School
Elementary: CatholicÉÉC Sainte-Marie-Oakville
Elementary: CatholicW H Morden Public School
Elementary: PublicPine Grove Public School
Elementary: PublicÉcole secondaire Gaétan Gervais
Secondary: PublicGary Allan High School - Oakville
Secondary: PublicGary Allan High School - STEP
Secondary: PublicThomas A Blakelock High School
Secondary: PublicSt Thomas Aquinas Roman Catholic Secondary School
Secondary: CatholicWhite Oaks High School
Secondary: Public-
Chuck's Roadhouse Bar and Grill
379 Speers Road, Oakville, ON L6K 3T2 1.17km -
Less Than Level
381 Kerr Street, Oakville, ON L6K 3B9 1.71km -
Bru Restaurant
138 Lakeshore Road E, Oakville, ON L6J 1H4 2.27km
-
Ola Bakery & Pastries
447 Speers Rd, Unit B, Oakville, ON L6K 3R9 1.06km -
Starbucks
146 Lakeshore Road W, Oakville, ON L6K 2Z1 1.43km -
Poop Cafe
278 Kerr Street, Oakville, ON L6K 3B3 1.61km
-
Leon Pharmacy
340 Kerr St, Oakville, ON L6K 3B8 1.64km -
Shoppers Drug Mart
520 Kerr St, Oakville, ON L6K 3C5 1.83km -
Shopper's Drug Mart
1515 Rebecca Street, Oakville, ON L6L 5G8 2.41km
-
Revel Foods
503 Pinegrove Rd, Oakville, ON L6K 2C2 0.86km -
Zagros Grill House
649 Fourth Line, Unit 3, Oakville, ON L6M 3K1 0.86km -
Adonis Mediterranean Cuisine
497 Pinegrove Road, Oakville, ON L6K 2C2 0.86km
-
Hopedale Mall
1515 Rebecca Street, Oakville, ON L6L 5G8 2.41km -
Oakville Place
240 Leighland Ave, Oakville, ON L6H 3H6 3.65km -
Upper Oakville Shopping Centre
1011 Upper Middle Road E, Oakville, ON L6H 4L2 5.87km
-
Fortino's
173 Lakeshore Rd. West, Oakville, ON L6K 1E6 1.32km -
Food Basics
530 Kerr Street, Oakville, ON L6K 3C7 1.82km -
Organic Garage
579 Kerr Street, Oakville, ON L6K 3E1 2km
-
LCBO
321 Cornwall Drive, Suite C120, Oakville, ON L6J 7Z5 3.21km -
The Beer Store
1011 Upper Middle Road E, Oakville, ON L6H 4L2 5.87km -
LCBO
251 Oak Walk Dr, Oakville, ON L6H 6M3 6.58km
-
Barbecues Galore
490 Speers Road, Oakville, ON L6K 2G3 0.97km -
Cobblestonembers
406 Speers Road, Oakville, ON L6K 2G2 1.04km -
Used Tire Depot
273 Speers, Oakville, ON L6K 2E9 1.41km
-
Film.Ca Cinemas
171 Speers Road, Unit 25, Oakville, ON L6K 3W8 1.82km -
Cineplex Cinemas
3531 Wyecroft Road, Oakville, ON L6L 0B7 6.42km -
Five Drive-In Theatre
2332 Ninth Line, Oakville, ON L6H 7G9 8.25km
-
Oakville Public Library
1274 Rebecca Street, Oakville, ON L6L 1Z2 1.59km -
Oakville Public Library - Central Branch
120 Navy Street, Oakville, ON L6J 2Z4 2.21km -
White Oaks Branch - Oakville Public Library
1070 McCraney Street E, Oakville, ON L6H 2R6 3.83km
-
Oakville Hospital
231 Oak Park Boulevard, Oakville, ON L6H 7S8 6.22km -
Oakville Trafalgar Memorial Hospital
3001 Hospital Gate, Oakville, ON L6M 0L8 6.45km -
Kerr Street Medical Centre
344 Kerr Street, Oakville, ON L6K 3B8 1.65km
-
Trafalgar Park
Oakville ON 1.41km -
Oakville Water Works Park
Where Kerr Street meets the lakefront, Oakville ON 1.79km -
Tannery Park
10 WALKER St, Oakville 2.12km
-
CIBC
600 Speers Rd (Fourth Line), Oakville ON L6K 2G3 1km -
TD Bank Financial Group
1424 Upper Middle Rd W, Oakville ON L6M 3G3 4.18km -
CIBC
754 Bronte Rd, Oakville ON L6L 6R8 4.68km
- 4 bath
- 4 bed
- 3000 sqft
1287 Outlook Terrace, Oakville, Ontario • L6M 2B9 • 1007 - GA Glen Abbey














