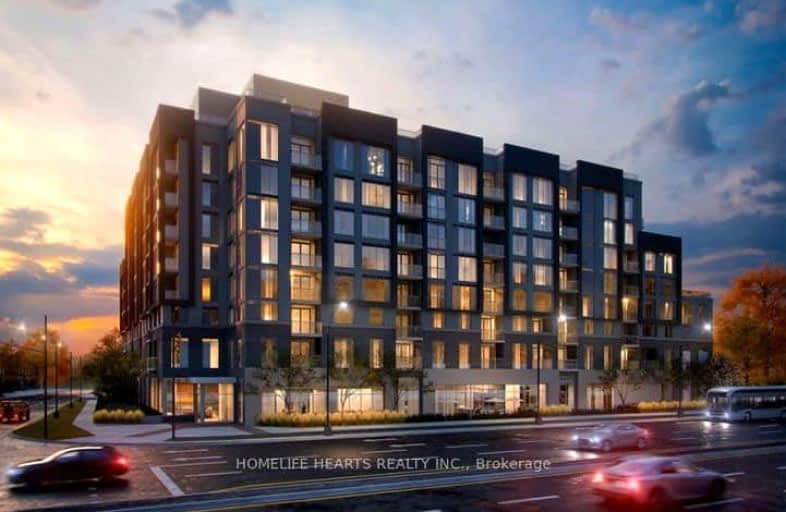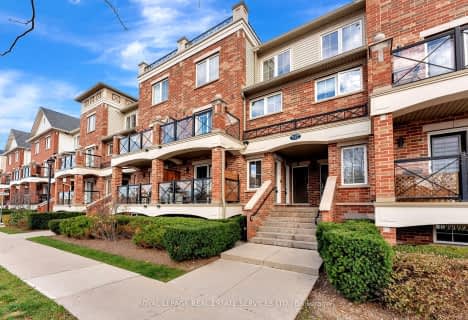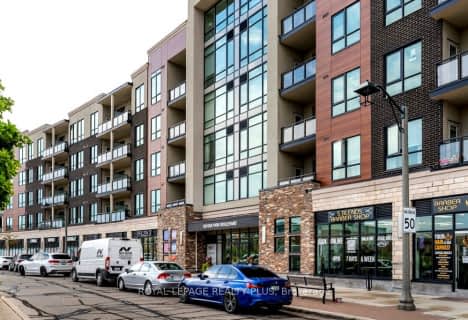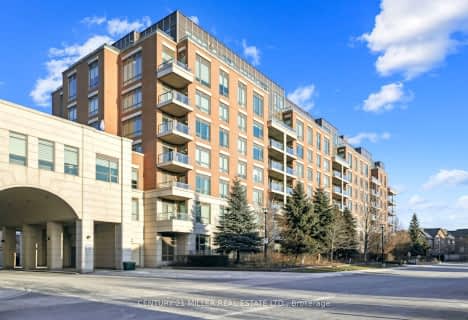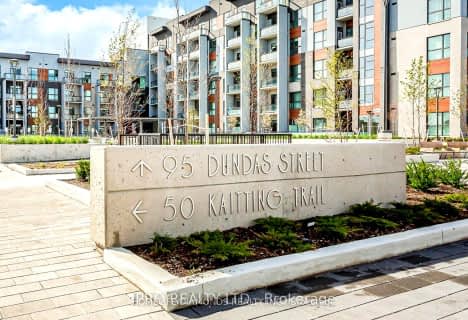Somewhat Walkable
- Some errands can be accomplished on foot.
Some Transit
- Most errands require a car.
Very Bikeable
- Most errands can be accomplished on bike.

St. Gregory the Great (Elementary)
Elementary: CatholicSheridan Public School
Elementary: PublicPost's Corners Public School
Elementary: PublicSt Marguerite d'Youville Elementary School
Elementary: CatholicSt Andrew Catholic School
Elementary: CatholicJoshua Creek Public School
Elementary: PublicGary Allan High School - Oakville
Secondary: PublicGary Allan High School - STEP
Secondary: PublicLoyola Catholic Secondary School
Secondary: CatholicHoly Trinity Catholic Secondary School
Secondary: CatholicIroquois Ridge High School
Secondary: PublicWhite Oaks High School
Secondary: Public-
Holton Heights Park
1315 Holton Heights Dr, Oakville ON 2.97km -
Lion's Valley Park
Oakville ON 4.87km -
South Common Park
Glen Erin Dr (btwn Burnhamthorpe Rd W & The Collegeway), Mississauga ON 5.56km
-
RBC Royal Bank
309 Hays Blvd (Trafalgar and Dundas), Oakville ON L6H 6Z3 0.84km -
CIBC
3125 Dundas St W, Mississauga ON L5L 3R8 3.87km -
BMO Bank of Montreal
240 N Service Rd W (Dundas trafalgar), Oakville ON L6M 2Y5 4.88km
- 2 bath
- 2 bed
- 1000 sqft
204-2301 Parkhaven Boulevard, Oakville, Ontario • L6H 6V6 • Uptown Core
- 1 bath
- 2 bed
- 800 sqft
611-2365 CENTRAL PARK Drive, Oakville, Ontario • L6H 0C7 • Uptown Core
- 2 bath
- 2 bed
- 800 sqft
107-345 Wheat Boom Drive, Oakville, Ontario • L6H 7X4 • 1010 - JM Joshua Meadows
- 2 bath
- 2 bed
- 1200 sqft
514-150 Oak Park Boulevard, Oakville, Ontario • L6P 3P2 • Uptown Core
- 2 bath
- 2 bed
- 1200 sqft
213-2470 Prince Michael Drive, Oakville, Ontario • L6H 0G9 • Iroquois Ridge North
- 2 bath
- 2 bed
- 900 sqft
605-95 Dundas Street West, Oakville, Ontario • L6M 5N4 • Rural Oakville
- 2 bath
- 2 bed
- 800 sqft
405-2365 Central Park Drive, Oakville, Ontario • L6H 0C7 • River Oaks
- 2 bath
- 2 bed
- 900 sqft
305-50 Kaitting Trail, Oakville, Ontario • L6M 5N3 • Rural Oakville
- 2 bath
- 2 bed
- 800 sqft
615-50 Kaitting Trail North, Oakville, Ontario • L6M 5N3 • Rural Oakville
