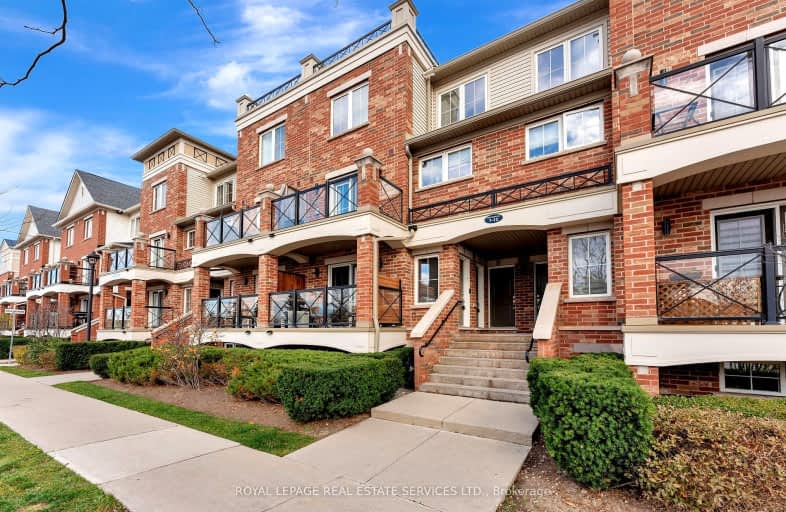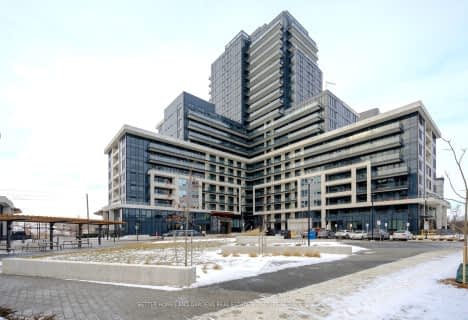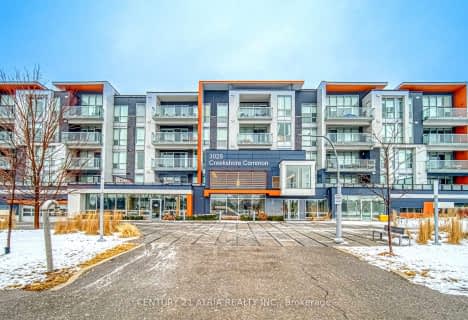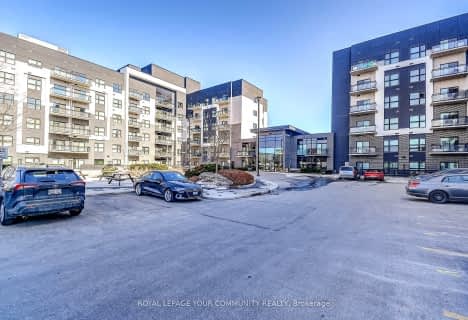Somewhat Walkable
- Some errands can be accomplished on foot.
Some Transit
- Most errands require a car.
Bikeable
- Some errands can be accomplished on bike.

St. Gregory the Great (Elementary)
Elementary: CatholicOur Lady of Peace School
Elementary: CatholicRiver Oaks Public School
Elementary: PublicPost's Corners Public School
Elementary: PublicOodenawi Public School
Elementary: PublicSt Andrew Catholic School
Elementary: CatholicGary Allan High School - Oakville
Secondary: PublicGary Allan High School - STEP
Secondary: PublicSt Ignatius of Loyola Secondary School
Secondary: CatholicHoly Trinity Catholic Secondary School
Secondary: CatholicIroquois Ridge High School
Secondary: PublicWhite Oaks High School
Secondary: Public-
East Indian Supermarket
2427 Trafalgar Road, Oakville 1.35km -
M&M Food Market
2163 Sixth Line, Oakville 1.35km -
Longo's North Oakville
338 Dundas Street East, Oakville 1.37km
-
Wine Rack
201 Oak Park Boulevard, Oakville 0.71km -
LCBO
251 Oak Walk Drive, Oakville 0.98km -
Northern Landings GinBerry
251 Oak Walk Drive, Oakville 0.98km
-
Portuguese Rotisserie and Grill Inc
2530 Sixth Line #6, Oakville 0.25km -
Dragon House
2530 Sixth Line, Oakville 0.29km -
Double Double Pizza & Chicken
2530 Sixth Line, Oakville 0.3km
-
Chatime
217 Hays Blvd Unit K3C, Oakville 0.77km -
Tim Hortons
201 Oak Park Boulevard, Oakville 0.79km -
McDonald's
235 Hays Boulevard, Oakville 0.93km
-
PC Financial Bank
Oakville 0.78km -
HSBC Bank
275 Hays Boulevard Unit G1, Oakville 1.04km -
CIBC Branch with ATM
271 Hays Boulevard, Oakville 1.06km
-
Esso
305 Dundas Street East, Oakville 1.19km -
Circle K
305 Dundas Street East, Oakville 1.19km -
Shell
325 Dundas Street East, Oakville 1.32km
-
ALLATUS FITNESS
170 Squire Crescent, Oakville 0.83km -
Saripryorfitness
Gatwick Drive, Oakville 0.89km -
River Oaks Community Centre
2400 Sixth Line, Oakville 0.92km
-
Butterfly Wing Garden at Oak Park
2545 Sixth Line, Oakville 0.19km -
Kaitting Pond
30 Kaitting Trail, Oakville 0.28km -
Parsonage Pond
3010 Post Road, Oakville 0.29km
-
Opl Infosearch Group
2102 Castlefield Crescent, Oakville 1.6km -
Oakville Public Library - Sixteen Mile Branch
3070 Neyagawa Boulevard, Oakville 2.21km -
Iroquois Ridge Community Centre
1051 Glenashton Drive, Oakville 2.41km
-
Dundas Neyagawa Medical Centre and Pharmacy
479 Dundas Street West, Oakville 1.85km -
Upper Middle Family & Walk-in Clinic
1534 Queensbury Crescent, Oakville 1.97km -
River Glen Medical Centre
575 River Glen Boulevard, Oakville 2.07km
-
Oak Park Community Pharmacy
2530 Sixth Line, Oakville 0.24km -
Real Canadian Superstore
201 Oak Park Boulevard, Oakville 0.75km -
Loblaw pharmacy
201 Oak Park Boulevard, Oakville 0.75km
-
River Glen Mews
2530 Sixth Line, Oakville 0.28km -
The Shops on the Preserve
3018 Preserve Drive, Oakville 0.76km -
SmartCentres Oakville
234 Hays Boulevard, Oakville 0.93km
-
Theatre Sheridan Box Office
1430 Trafalgar Road, Oakville 2.48km -
The Starlight Theatre
7g9, 2332 Ninth Line, Oakville 4.23km -
5 Drive-In
2332 Ninth Line, Oakville 4.23km
-
The Pipes and Taps Pub
101-231 Oak Park Boulevard, Oakville 1.02km -
The Stout Monk
478 Dundas Street West #1, Oakville 1.87km -
The Original 6Line Pub
1500 Sixth Line, Oakville 2.09km
More about this building
View 2563 Sixth Line, Oakville- 2 bath
- 3 bed
- 1200 sqft
119-1300 Marlborough Court, Oakville, Ontario • L6H 2S2 • 1005 - FA Falgarwood
- 2 bath
- 2 bed
- 800 sqft
1215-3220 William Coltson Avenue, Oakville, Ontario • L6H 7X9 • 1010 - JM Joshua Meadows
- 2 bath
- 2 bed
- 900 sqft
113-3028 Creekshore Common, Oakville, Ontario • L6M 5K6 • 1008 - GO Glenorchy
- 2 bath
- 2 bed
- 1000 sqft
205-2480 Prince Michael Drive, Oakville, Ontario • L6H 0H1 • 1009 - JC Joshua Creek
- 2 bath
- 3 bed
- 1600 sqft
103-1359 White Oaks Boulevard, Oakville, Ontario • L6H 2R8 • 1005 - FA Falgarwood
- 2 bath
- 2 bed
- 700 sqft
805-405 Dundas Street South, Oakville, Ontario • L6M 5P9 • 1008 - GO Glenorchy
- 2 bath
- 3 bed
- 1200 sqft
706-1359 White Oaks Boulevard, Oakville, Ontario • L6H 2R8 • 1005 - FA Falgarwood
- 2 bath
- 2 bed
- 700 sqft
527-405 Dundas Street West, Oakville, Ontario • L6M 5P9 • 1008 - GO Glenorchy
- 2 bath
- 2 bed
- 700 sqft
102-405 Dundas Street West, Oakville, Ontario • L6M 5P9 • 1008 - GO Glenorchy
- 2 bath
- 2 bed
- 900 sqft
522-102 Grovewood Common, Oakville, Ontario • L6H 0X2 • 1008 - GO Glenorchy
- 2 bath
- 2 bed
- 900 sqft
110-102 Grovewood Common, Halton Hills, Ontario • L6H 0X2 • 1040 - OA Rural Oakville
- 2 bath
- 2 bed
- 1000 sqft
202-1359 White Oaks Boulevard, Oakville, Ontario • L6H 2R8 • 1005 - FA Falgarwood














