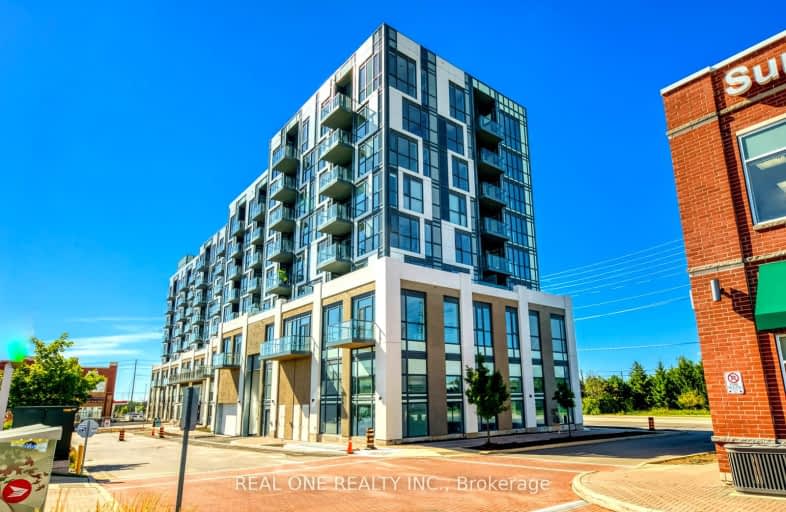Car-Dependent
- Almost all errands require a car.
Some Transit
- Most errands require a car.
Very Bikeable
- Most errands can be accomplished on bike.

St. Gregory the Great (Elementary)
Elementary: CatholicOur Lady of Peace School
Elementary: CatholicSt. Teresa of Calcutta Elementary School
Elementary: CatholicOodenawi Public School
Elementary: PublicForest Trail Public School (Elementary)
Elementary: PublicWest Oak Public School
Elementary: PublicGary Allan High School - Oakville
Secondary: PublicÉSC Sainte-Trinité
Secondary: CatholicAbbey Park High School
Secondary: PublicGarth Webb Secondary School
Secondary: PublicSt Ignatius of Loyola Secondary School
Secondary: CatholicHoly Trinity Catholic Secondary School
Secondary: Catholic-
Food Basics
478 Dundas Street West, Oakville 0.23km -
M&M Food Market
2163 Sixth Line, Oakville 2.23km -
East Indian Supermarket
2427 Trafalgar Road, Oakville 3.36km
-
Wine Rack
201 Oak Park Boulevard, Oakville 2.73km -
LCBO
251 Oak Walk Drive, Oakville 3km -
Northern Landings GinBerry
251 Oak Walk Drive, Oakville 3km
-
Esso
520 Dundas Street West, Oakville 0.09km -
Tim Hortons
520 Dundas Street West, Oakville 0.09km -
Booster Juice
489 Dundas Street West Unit # 4, Oakville 0.1km
-
Tim Hortons
520 Dundas Street West, Oakville 0.09km -
McDonald's
486 Dundas Street West, Oakville 0.13km -
Starbucks
Petro Canada, 1020 Dundas Street West, Oakville 0.15km
-
FirstOntario Credit Union
505 Dundas Street West, Oakville 0.03km -
CIBC Branch (Cash at ATM only)
501 Dundas Street West, Oakville 0.06km -
Tangerine Bank ABM Location
489 Dundas Street West, Oakville 0.1km
-
Petrocanada
George Savage Avenue, Oakville 0.08km -
Circle K
520 Dundas Street West, Oakville 0.09km -
Esso
520 Dundas Street West, Oakville 0.09km
-
Rise Mind Body Fitness
3066 Unit 2, George Savage Avenue, Oakville 0.71km -
Yoga & Pole
3085 George Savage Ave, 5-5A bus route, Oakville 0.76km -
Inspiration Fitness
415 River Oaks Boulevard West, Oakville 1.24km
-
Heath Parkette
Oakville 0.35km -
Gladeside Pond
Oakville 0.35km -
Riverbank Park
1049-1069 Riverbank Way, Oakville 0.41km
-
Oakville Public Library - Sixteen Mile Branch
3070 Neyagawa Boulevard, Oakville 0.46km -
Клуб "Библиотека" - Russian book club "Biblioteka"
1577 Greenbriar Drive, Oakville 2.41km -
Opl Infosearch Group
2102 Castlefield Crescent, Oakville 3km
-
Dundas Neyagawa Medical Centre and Pharmacy
479 Dundas Street West, Oakville 0.19km -
River Glen Medical Centre
575 River Glen Boulevard, Oakville 0.77km -
Oakville-Trafalgar pacemaker clinic
3001 Hospital Gate, Oakville 2.29km
-
Pharmasave Dundas Neyagawa Pharmacy
479 Dundas Street West, Oakville 0.18km -
Dundas Neyagawa Medical Centre and Pharmacy
479 Dundas Street West, Oakville 0.19km -
Shoppers Drug Mart
478 Dundas Street West, Oakville 0.19km
-
RioCentre
478 - 502 Dundas Street West, Oakville 0.19km -
River Glen Plaza
575 River Glen Boulevard, Oakville 0.77km -
The Shops on the Preserve
3018 Preserve Drive, Oakville 1.3km
-
Theatre Sheridan Box Office
1430 Trafalgar Road, Oakville 3.64km -
Big Screen Events
481 North Service Road West Unit A14, Oakville 4km
-
The Stout Monk
478 Dundas Street West #1, Oakville 0.19km -
Puckz Pub
3070 Neyagawa Boulevard, Oakville 0.35km -
House of Wings
2501 Third Line, Oakville 1.97km
- 2 bath
- 2 bed
- 1000 sqft
208-3265 Carding Mill Trail, Oakville, Ontario • L6M 5P7 • 1008 - GO Glenorchy
- 2 bath
- 2 bed
- 1000 sqft
217-395 Dundas Street West, Oakville, Ontario • L6M 5R8 • 1008 - GO Glenorchy
- 2 bath
- 2 bed
- 1000 sqft
426-405 Dundas Street West, Oakville, Ontario • L6M 5P9 • 1008 - GO Glenorchy
- 2 bath
- 2 bed
- 1000 sqft
526-405 Dundas Street West, Oakville, Ontario • L6M 5P4 • 1008 - GO Glenorchy






