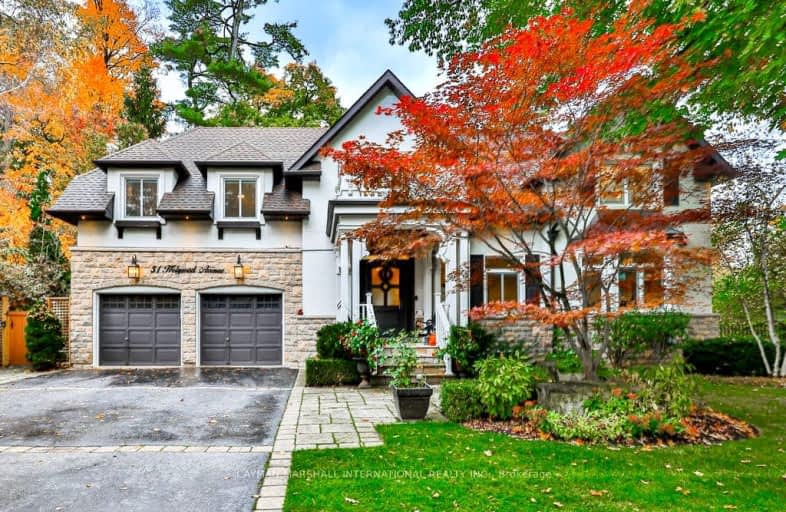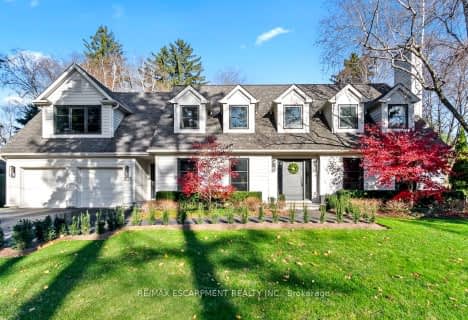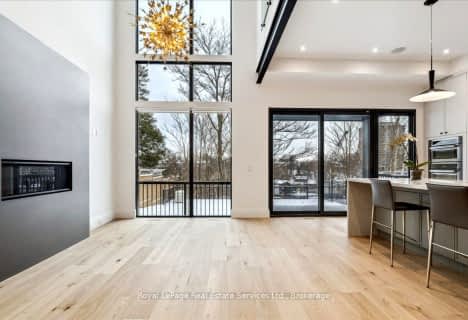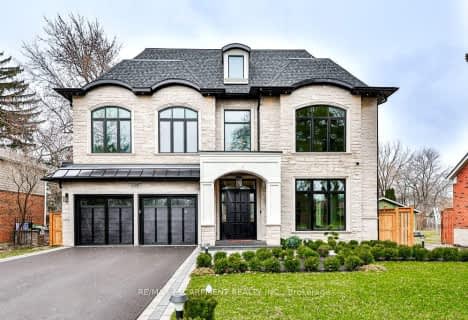Somewhat Walkable
- Some errands can be accomplished on foot.
Some Transit
- Most errands require a car.
Somewhat Bikeable
- Most errands require a car.

Oakwood Public School
Elementary: PublicSt James Separate School
Elementary: CatholicÉcole élémentaire Patricia-Picknell
Elementary: PublicÉÉC Sainte-Marie-Oakville
Elementary: CatholicW H Morden Public School
Elementary: PublicPine Grove Public School
Elementary: PublicÉcole secondaire Gaétan Gervais
Secondary: PublicGary Allan High School - Oakville
Secondary: PublicGary Allan High School - STEP
Secondary: PublicThomas A Blakelock High School
Secondary: PublicSt Thomas Aquinas Roman Catholic Secondary School
Secondary: CatholicWhite Oaks High School
Secondary: Public-
Less Than Level
381 Kerr Street, Oakville, ON L6K 3B9 1.34km -
Ce Soir Brasserie + Bar
134 Lakeshore Road E, Oakville, ON L6J 1H4 1.42km -
Maluca Wine Bar & Restaurant
142 Lakeshore Road E, Oakville, ON L6J 2Z4 1.44km
-
Starbucks
146 Lakeshore Road W, Oakville, ON L6K 2Z1 0.59km -
Wet Coffee
111 Kerr Street, Oakville, ON L6K 3A4 0.83km -
La Dolce Vita
21-25 Lakeshore Road W, Oakville, ON L6K 1C5 1.04km
-
YMCA of Oakville
410 Rebecca Street, Oakville, ON L6K 1K7 0.69km -
Innovative Fitness
118 Thomas St, Oakville, ON L6J 7R4 1.51km -
Quad West
447 Speers Road, Oakville, ON L6K 3R9 1.58km
-
Leon Pharmacy
340 Kerr St, Oakville, ON L6K 3B8 1.23km -
Shoppers Drug Mart
520 Kerr St, Oakville, ON L6K 3C5 1.74km -
Shopper's Drug Mart
1515 Rebecca Street, Oakville, ON L6L 5G8 3.25km
-
Pane Fresco at Fortinos
173 Lakeshore Rd W, Oakville, ON L6K 1E7 0.56km -
Harvey's
73-79 Brock St, Oakville, ON L6K 1E4 0.58km -
Wimpy's Diner
150 Lakeshore Road W, Oakville, ON L6K 1E4 0.59km
-
Hopedale Mall
1515 Rebecca Street, Oakville, ON L6L 5G8 3.25km -
Oakville Place
240 Leighland Ave, Oakville, ON L6H 3H6 3.41km -
Queenline Centre
1540 North Service Rd W, Oakville, ON L6M 4A1 4km
-
Fortino's
173 Lakeshore Rd. West, Oakville, ON L6K 1E6 0.51km -
Food Basics
530 Kerr Street, Oakville, ON L6K 3C7 1.69km -
British Grocer
259 Lakeshore Rd E, Oakville, ON L6J 1H9 1.78km
-
LCBO
321 Cornwall Drive, Suite C120, Oakville, ON L6J 7Z5 2.74km -
The Beer Store
1011 Upper Middle Road E, Oakville, ON L6H 4L2 5.69km -
LCBO
251 Oak Walk Dr, Oakville, ON L6H 6M3 6.69km
-
Cobblestonembers
406 Speers Road, Oakville, ON L6K 2G2 1.5km -
Used Tire Depot
273 Speers, Oakville, ON L6K 2E9 1.52km -
Barbecues Galore
490 Speers Road, Oakville, ON L6K 2G3 1.6km
-
Film.Ca Cinemas
171 Speers Road, Unit 25, Oakville, ON L6K 3W8 1.79km -
Cineplex Cinemas
3531 Wyecroft Road, Oakville, ON L6L 0B7 7.37km -
Five Drive-In Theatre
2332 Ninth Line, Oakville, ON L6H 7G9 7.97km
-
Oakville Public Library - Central Branch
120 Navy Street, Oakville, ON L6J 2Z4 1.38km -
Oakville Public Library
1274 Rebecca Street, Oakville, ON L6L 1Z2 2.4km -
White Oaks Branch - Oakville Public Library
1070 McCraney Street E, Oakville, ON L6H 2R6 3.88km
-
Oakville Hospital
231 Oak Park Boulevard, Oakville, ON L6H 7S8 6.31km -
Oakville Trafalgar Memorial Hospital
3001 Hospital Gate, Oakville, ON L6M 0L8 7.25km -
Kerr Street Medical Centre
344 Kerr Street, Oakville, ON L6K 3B8 1.24km
-
Lakeside Park
2 Navy St (at Front St.), Oakville ON L6J 2Y5 1.4km -
Dingle Park
Oakville ON 1.7km -
Heritage Way Park
Oakville ON 5.12km
-
TD Bank Financial Group
321 Iroquois Shore Rd, Oakville ON L6H 1M3 3.63km -
TD Canada Trust ATM
2221 Lakeshore Rd W, Oakville ON L6L 1H1 4.37km -
Scotiabank
1500 Upper Middle Rd W (3rd Line), Oakville ON L6M 3G3 5.06km
- 4 bath
- 4 bed
- 3000 sqft
225 William Street, Oakville, Ontario • L6J 1E1 • 1013 - OO Old Oakville
- — bath
- — bed
- — sqft
205 Forestwood Drive, Oakville, Ontario • L6J 4E5 • 1011 - MO Morrison
- 4 bath
- 3 bed
- 2500 sqft
68 Navy Street, Oakville, Ontario • L6J 2Y9 • 1013 - OO Old Oakville
- 4 bath
- 4 bed
- 3000 sqft
72 Raymar Place, Oakville, Ontario • L6J 6M1 • 1013 - OO Old Oakville
- 6 bath
- 4 bed
- 3500 sqft
1322 Stanbury Road, Oakville, Ontario • L6L 2J4 • 1020 - WO West
- 4 bath
- 3 bed
- 2500 sqft
69 Allan Street, Oakville, Ontario • L6J 3M7 • 1013 - OO Old Oakville
- 5 bath
- 4 bed
- 3500 sqft
574 Stephens Crescent West, Oakville, Ontario • L6K 1Y3 • Bronte East














