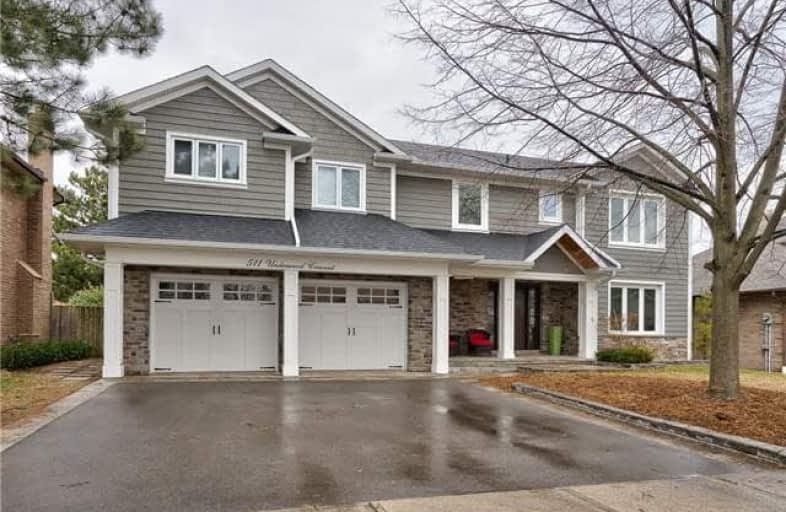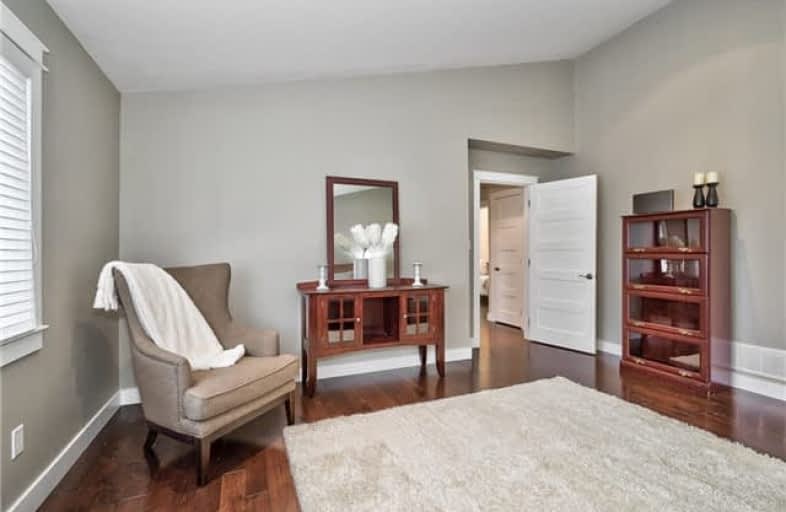Sold on May 08, 2018
Note: Property is not currently for sale or for rent.

-
Type: Detached
-
Style: 2-Storey
-
Size: 2500 sqft
-
Lot Size: 67.02 x 92.31 Feet
-
Age: 31-50 years
-
Taxes: $7,412 per year
-
Days on Site: 8 Days
-
Added: Sep 07, 2019 (1 week on market)
-
Updated:
-
Last Checked: 2 hours ago
-
MLS®#: W4111540
-
Listed By: Royal lepage real estate services ltd., brokerage
Stunning, Fully Customized Residence In Mature Bronte Village. Completely Redesigned And Remodeled With Hardwood, Granite And Natural Stone, Architectural Detail, Gourmet Dream Kitchen, A Spa-Like Master Retreat And A Custom Basement With 2 Extra Bedrooms. The Private Backyard Oasis Features Salt Water Pool And Extensive Use Of Interlock. This Showpiece Has Been Hand Crafted Using Custom Finishes And Top Quality Materials Throughout!
Extras
Fridge, Stove, Dishwasher, Washer, Dryer, Bar Fridge, Fridge In Basement, Electrical Light Fixtures, Window Coverings, Pool Equipment With Safety Cover, Garage Door Opener + Remotes, Pool Table With Ping Pong Attachment In Basement
Property Details
Facts for 511 Underwood Crescent, Oakville
Status
Days on Market: 8
Last Status: Sold
Sold Date: May 08, 2018
Closed Date: Jun 15, 2018
Expiry Date: Aug 30, 2018
Sold Price: $1,425,000
Unavailable Date: May 08, 2018
Input Date: Apr 30, 2018
Prior LSC: Listing with no contract changes
Property
Status: Sale
Property Type: Detached
Style: 2-Storey
Size (sq ft): 2500
Age: 31-50
Area: Oakville
Community: Bronte East
Availability Date: Flexible
Inside
Bedrooms: 5
Bedrooms Plus: 2
Bathrooms: 5
Kitchens: 1
Rooms: 9
Den/Family Room: Yes
Air Conditioning: Central Air
Fireplace: Yes
Laundry Level: Upper
Washrooms: 5
Building
Basement: Finished
Basement 2: Full
Heat Type: Forced Air
Heat Source: Gas
Exterior: Stone
Exterior: Wood
Water Supply: Municipal
Special Designation: Unknown
Parking
Driveway: Pvt Double
Garage Spaces: 2
Garage Type: Attached
Covered Parking Spaces: 2
Total Parking Spaces: 4
Fees
Tax Year: 2017
Tax Legal Description: Pcl 29-1, Sec M222 ; Lt 29, Pl M222
Taxes: $7,412
Highlights
Feature: Fenced Yard
Feature: Marina
Feature: Park
Feature: Rec Centre
Feature: School
Feature: Treed
Land
Cross Street: Bronte Rd. / Bridge
Municipality District: Oakville
Fronting On: East
Pool: Inground
Sewer: Sewers
Lot Depth: 92.31 Feet
Lot Frontage: 67.02 Feet
Zoning: Residential
Additional Media
- Virtual Tour: http://virtualviewing.ca/mm16b/511-underwood-crescent-oakville-u/
Rooms
Room details for 511 Underwood Crescent, Oakville
| Type | Dimensions | Description |
|---|---|---|
| Living Main | 6.38 x 4.55 | Hardwood Floor, Large Window, O/Looks Frontyard |
| Kitchen Main | 3.96 x 5.49 | Hardwood Floor, Custom Backsplash, Granite Counter |
| Breakfast Main | 3.96 x 5.49 | Hardwood Floor, Pot Lights, O/Looks Backyard |
| Family Main | 3.99 x 5.92 | Hardwood Floor, Gas Fireplace, W/O To Patio |
| Master 2nd | 4.78 x 5.18 | 5 Pc Ensuite, W/I Closet, Hardwood Floor |
| 2nd Br 2nd | 3.68 x 3.15 | Hardwood Floor, Double Closet |
| 3rd Br 2nd | 4.47 x 3.73 | 3 Pc Ensuite, W/I Closet, Hardwood Floor |
| 4th Br 2nd | 3.23 x 4.09 | Hardwood Floor, Double Closet |
| 5th Br 2nd | 2.90 x 3.05 | Hardwood Floor |
| Rec Bsmt | 6.02 x 9.02 | Open Concept, Pot Lights, Broadloom |
| Br Bsmt | 2.67 x 5.11 | Broadloom |
| Br Bsmt | 2.67 x 3.86 | Broadloom |
| XXXXXXXX | XXX XX, XXXX |
XXXX XXX XXXX |
$X,XXX,XXX |
| XXX XX, XXXX |
XXXXXX XXX XXXX |
$X,XXX,XXX | |
| XXXXXXXX | XXX XX, XXXX |
XXXXXXX XXX XXXX |
|
| XXX XX, XXXX |
XXXXXX XXX XXXX |
$X,XXX,XXX |
| XXXXXXXX XXXX | XXX XX, XXXX | $1,425,000 XXX XXXX |
| XXXXXXXX XXXXXX | XXX XX, XXXX | $1,460,000 XXX XXXX |
| XXXXXXXX XXXXXXX | XXX XX, XXXX | XXX XXXX |
| XXXXXXXX XXXXXX | XXX XX, XXXX | $1,499,886 XXX XXXX |

École élémentaire Patricia-Picknell
Elementary: PublicBrookdale Public School
Elementary: PublicGladys Speers Public School
Elementary: PublicSt Joseph's School
Elementary: CatholicEastview Public School
Elementary: PublicSt Dominics Separate School
Elementary: CatholicRobert Bateman High School
Secondary: PublicAbbey Park High School
Secondary: PublicGarth Webb Secondary School
Secondary: PublicSt Ignatius of Loyola Secondary School
Secondary: CatholicThomas A Blakelock High School
Secondary: PublicSt Thomas Aquinas Roman Catholic Secondary School
Secondary: Catholic

