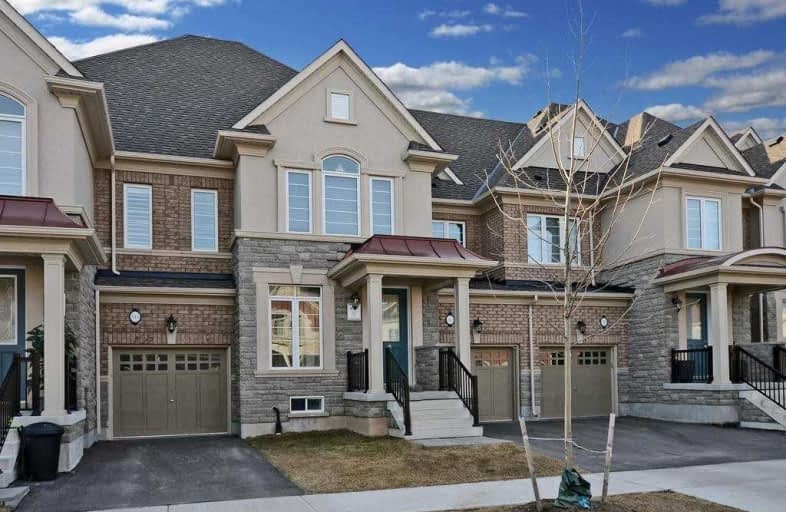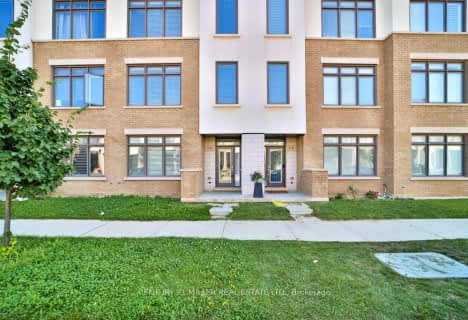Sold on Sep 10, 2019
Note: Property is not currently for sale or for rent.

-
Type: Att/Row/Twnhouse
-
Style: 2-Storey
-
Size: 2500 sqft
-
Lot Size: 24.61 x 88.71 Feet
-
Age: 0-5 years
-
Taxes: $4,858 per year
-
Days on Site: 30 Days
-
Added: Sep 11, 2019 (4 weeks on market)
-
Updated:
-
Last Checked: 2 hours ago
-
MLS®#: W4543901
-
Listed By: Ipro realty ltd., brokerage
Countless Upgrdes Rosehaven Twnhme W/Over 3050 Sqft Of Living Space,Nestled In A Peaceful Neighbourhood W/Best School Boundary, Walk To Kings Collegiate & Mins To Sports Complex, Mins To Trafalgar Hospital & Dundas Market Square.Contemporary Open Concept L/O,9' Ceilings, Quartz Counter Tops, California Shutters, Door From House To Garage, Main Level Laundry,Top Of The Line Cabinetry,Spotless And Spacious Rooms, Coffered Ceiling, Backyard Bbq Gas Connection.
Extras
All Top Of The Line Stainless Steel Appliances,Exst Clothes Washer And Dryer,B/I Dishwasher,Central Air&Related Equipment,He Furnace,Top Of The Line Range Hood,Humidifier,All Upgrades Done By Builder,Upgraded Wshrms. 2,073 S/F Above Grade.
Property Details
Facts for 517 Terrace Way, Oakville
Status
Days on Market: 30
Last Status: Sold
Sold Date: Sep 10, 2019
Closed Date: Oct 31, 2019
Expiry Date: Nov 30, 2019
Sold Price: $860,000
Unavailable Date: Sep 10, 2019
Input Date: Aug 11, 2019
Property
Status: Sale
Property Type: Att/Row/Twnhouse
Style: 2-Storey
Size (sq ft): 2500
Age: 0-5
Area: Oakville
Community: Rural Oakville
Availability Date: 30 Days Tba
Inside
Bedrooms: 4
Bedrooms Plus: 1
Bathrooms: 4
Kitchens: 1
Rooms: 9
Den/Family Room: Yes
Air Conditioning: Central Air
Fireplace: Yes
Laundry Level: Main
Central Vacuum: Y
Washrooms: 4
Building
Basement: Finished
Basement 2: Full
Heat Type: Forced Air
Heat Source: Gas
Exterior: Brick
Exterior: Stone
Elevator: N
UFFI: No
Energy Certificate: N
Water Supply: Municipal
Special Designation: Unknown
Retirement: N
Parking
Driveway: Private
Garage Spaces: 1
Garage Type: Built-In
Covered Parking Spaces: 1
Total Parking Spaces: 2
Fees
Tax Year: 2019
Tax Legal Description: Part Block 33 Plan 20M-1168, Being Parts 38, 39
Taxes: $4,858
Highlights
Feature: Hospital
Feature: Library
Feature: Park
Feature: Public Transit
Feature: Rec Centre
Feature: School
Land
Cross Street: Neyagawa Blvd/Burnha
Municipality District: Oakville
Fronting On: North
Parcel Number: 249293968
Pool: None
Sewer: Sewers
Lot Depth: 88.71 Feet
Lot Frontage: 24.61 Feet
Lot Irregularities: Fenced Lot
Acres: < .50
Zoning: Residential
Additional Media
- Virtual Tour: https://tours.realestatehometours.com/1262568?idx=1
Rooms
Room details for 517 Terrace Way, Oakville
| Type | Dimensions | Description |
|---|---|---|
| Living Main | 3.90 x 4.50 | Hardwood Floor, Combined W/Dining, O/Looks Frontyard |
| Dining Main | 3.90 x 4.50 | Hardwood Floor, Combined W/Living, Window |
| Great Rm Main | 3.76 x 5.10 | Hardwood Floor, Gas Fireplace, O/Looks Backyard |
| Kitchen Main | 4.00 x 3.37 | Stainless Steel Appl, Centre Island, Granite Counter |
| Breakfast Main | 2.91 x 3.32 | Tile Floor, W/O To Yard, Window |
| Master Upper | 4.10 x 4.90 | Coffered Ceiling, 5 Pc Ensuite, W/I Closet |
| 2nd Br Upper | 3.05 x 6.20 | Window, O/Looks Backyard, Closet |
| 3rd Br Upper | 2.82 x 4.07 | Window, Cathedral Ceiling, Closet |
| 4th Br Upper | 2.77 x 2.92 | Window, Hardwood Floor, Closet |
| 5th Br Bsmt | 3.66 x 4.37 | Window, Broadloom, Closet |
| Rec Bsmt | 5.17 x 7.00 | Window, 3 Pc Bath, Broadloom |
| Laundry Main | 1.80 x 2.00 | Ceramic Floor, W/O To Garage |
| XXXXXXXX | XXX XX, XXXX |
XXXX XXX XXXX |
$XXX,XXX |
| XXX XX, XXXX |
XXXXXX XXX XXXX |
$XXX,XXX | |
| XXXXXXXX | XXX XX, XXXX |
XXXXXXX XXX XXXX |
|
| XXX XX, XXXX |
XXXXXX XXX XXXX |
$XXX,XXX | |
| XXXXXXXX | XXX XX, XXXX |
XXXXXXX XXX XXXX |
|
| XXX XX, XXXX |
XXXXXX XXX XXXX |
$XXX,XXX | |
| XXXXXXXX | XXX XX, XXXX |
XXXXXXX XXX XXXX |
|
| XXX XX, XXXX |
XXXXXX XXX XXXX |
$XXX,XXX |
| XXXXXXXX XXXX | XXX XX, XXXX | $860,000 XXX XXXX |
| XXXXXXXX XXXXXX | XXX XX, XXXX | $860,000 XXX XXXX |
| XXXXXXXX XXXXXXX | XXX XX, XXXX | XXX XXXX |
| XXXXXXXX XXXXXX | XXX XX, XXXX | $899,900 XXX XXXX |
| XXXXXXXX XXXXXXX | XXX XX, XXXX | XXX XXXX |
| XXXXXXXX XXXXXX | XXX XX, XXXX | $929,517 XXX XXXX |
| XXXXXXXX XXXXXXX | XXX XX, XXXX | XXX XXXX |
| XXXXXXXX XXXXXX | XXX XX, XXXX | $949,517 XXX XXXX |

St. Gregory the Great (Elementary)
Elementary: CatholicOur Lady of Peace School
Elementary: CatholicOodenawi Public School
Elementary: PublicSt. John Paul II Catholic Elementary School
Elementary: CatholicEmily Carr Public School
Elementary: PublicForest Trail Public School (Elementary)
Elementary: PublicGary Allan High School - Oakville
Secondary: PublicÉSC Sainte-Trinité
Secondary: CatholicAbbey Park High School
Secondary: PublicGarth Webb Secondary School
Secondary: PublicSt Ignatius of Loyola Secondary School
Secondary: CatholicHoly Trinity Catholic Secondary School
Secondary: Catholic- 3 bath
- 4 bed
- 1500 sqft
3156 Mintwood Circle, Oakville, Ontario • L6H 0N9 • Rural Oakville
- 4 bath
- 4 bed
- 2000 sqft
66 Kaitting Trail North, Oakville, Ontario • L6M 5N5 • Rural Oakville
- 3 bath
- 4 bed
3407 Sixth Line, Oakville, Ontario • L6H 7C5 • Rural Oakville





