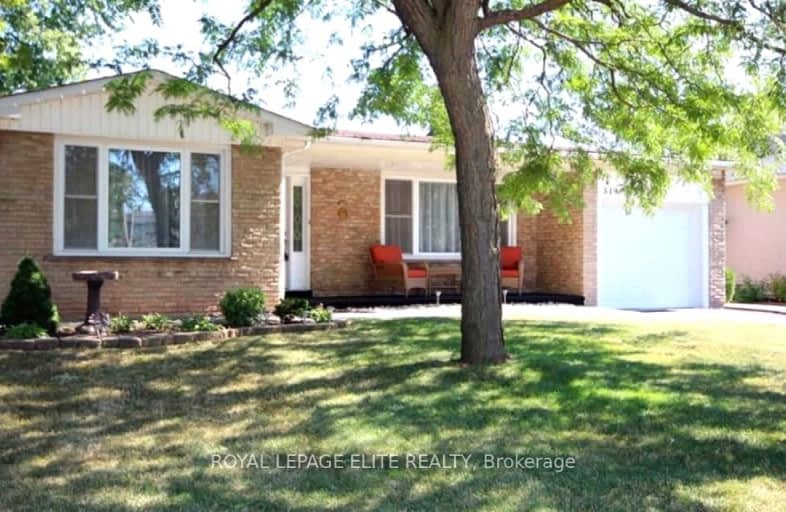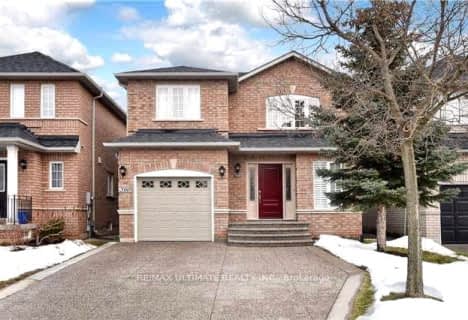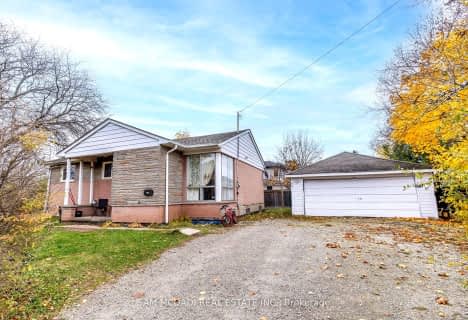Car-Dependent
- Most errands require a car.
Good Transit
- Some errands can be accomplished by public transportation.
Somewhat Bikeable
- Most errands require a car.

École élémentaire Patricia-Picknell
Elementary: PublicBrookdale Public School
Elementary: PublicGladys Speers Public School
Elementary: PublicSt Joseph's School
Elementary: CatholicEastview Public School
Elementary: PublicSt Dominics Separate School
Elementary: CatholicRobert Bateman High School
Secondary: PublicAbbey Park High School
Secondary: PublicGarth Webb Secondary School
Secondary: PublicSt Ignatius of Loyola Secondary School
Secondary: CatholicThomas A Blakelock High School
Secondary: PublicSt Thomas Aquinas Roman Catholic Secondary School
Secondary: Catholic-
Coronation Park
1426 Lakeshore Rd W (at Westminster Dr.), Oakville ON L6L 1G2 2.19km -
Bronte Creek Conservation Park
Oakville ON 2.67km -
Heritage Way Park
Oakville ON 2.83km
-
TD Bank Financial Group
2993 Westoak Trails Blvd (at Bronte Rd.), Oakville ON L6M 5E4 4.22km -
BMO Bank of Montreal
240 N Service Rd W (Dundas trafalgar), Oakville ON L6M 2Y5 4.47km -
RBC Royal Bank
2501 3rd Line (Dundas St W), Oakville ON L6M 5A9 5.47km
- 3 bath
- 3 bed
2088 Golden Orchard Trail, Oakville, Ontario • L6M 3N5 • 1022 - WT West Oak Trails
- 3 bath
- 4 bed
- 2000 sqft
2347 Copperwood Drive, Oakville, Ontario • L6M 4T4 • 1019 - WM Westmount














