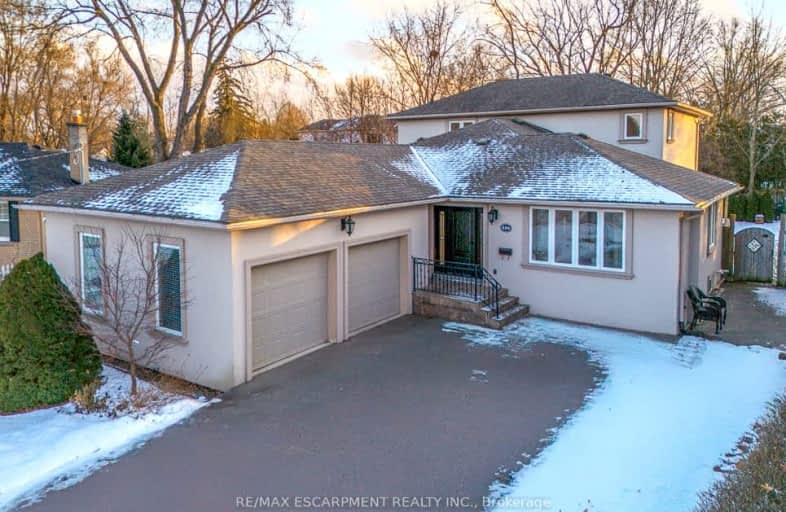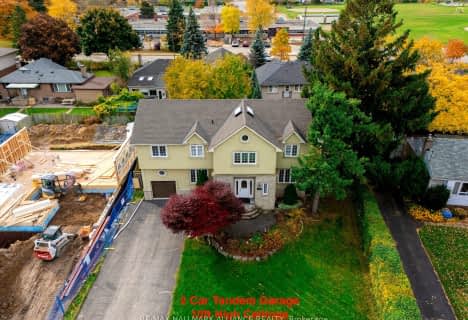
Somewhat Walkable
- Some errands can be accomplished on foot.
Some Transit
- Most errands require a car.
Somewhat Bikeable
- Most errands require a car.

St James Separate School
Elementary: CatholicÉcole élémentaire Patricia-Picknell
Elementary: PublicBrookdale Public School
Elementary: PublicSt Joseph's School
Elementary: CatholicW H Morden Public School
Elementary: PublicPine Grove Public School
Elementary: PublicÉcole secondaire Gaétan Gervais
Secondary: PublicGary Allan High School - Oakville
Secondary: PublicGary Allan High School - STEP
Secondary: PublicThomas A Blakelock High School
Secondary: PublicSt Thomas Aquinas Roman Catholic Secondary School
Secondary: CatholicWhite Oaks High School
Secondary: Public-
Trafalgar Park
Oakville ON 2.21km -
Coronation Park
1426 Lakeshore Rd W (at Westminster Dr.), Oakville ON L6L 1G2 2.32km -
Wind Rush Park
Oakville ON 2.62km
-
TD Bank Financial Group
231 N Service Rd W (Dorval), Oakville ON L6M 3R2 2.51km -
TD Bank Financial Group
498 Dundas St W, Oakville ON L6H 6Y3 5.24km -
TD Bank Financial Group
2325 Trafalgar Rd (at Rosegate Way), Oakville ON L6H 6N9 6.21km
- 4 bath
- 4 bed
- 2500 sqft
1030 Old Oak Drive, Oakville, Ontario • L6M 3K5 • West Oak Trails
- 3 bath
- 4 bed
- 2500 sqft
1139 Manor Road, Oakville, Ontario • L6M 1G3 • 1007 - GA Glen Abbey
- 3 bath
- 4 bed
- 2500 sqft
1260 Old Bridle Path, Oakville, Ontario • L6M 1A4 • 1007 - GA Glen Abbey
- 4 bath
- 4 bed
- 2500 sqft
02-128 Morden Road, Oakville, Ontario • L6K 2R9 • 1020 - WO West
- 4 bath
- 4 bed
- 2000 sqft
2503 Waterford Street, Oakville, Ontario • L6L 5E5 • 1020 - WO West
- 3 bath
- 4 bed
- 3000 sqft
1209 Bowman Drive, Oakville, Ontario • L6M 2T4 • 1007 - GA Glen Abbey





















