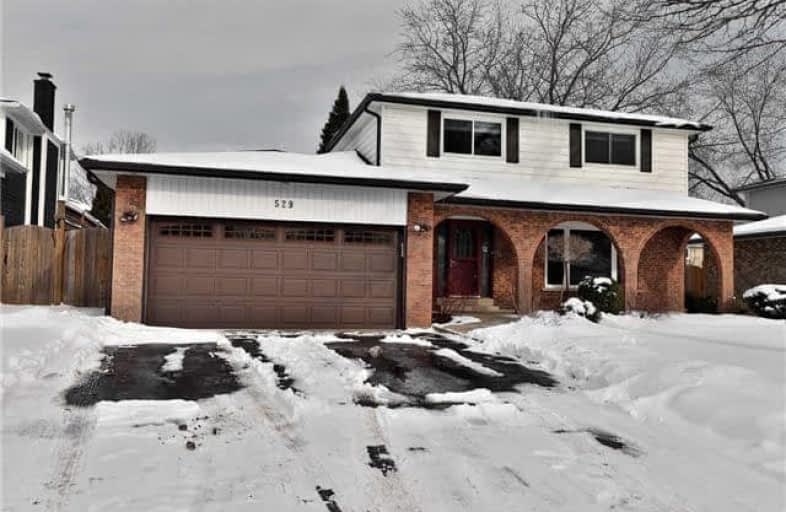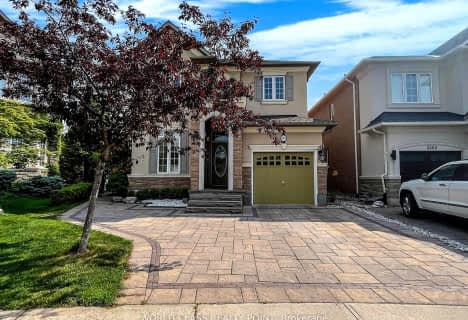
Brookdale Public School
Elementary: PublicGladys Speers Public School
Elementary: PublicSt Joseph's School
Elementary: CatholicEastview Public School
Elementary: PublicSt Bernadette Separate School
Elementary: CatholicSt Dominics Separate School
Elementary: CatholicRobert Bateman High School
Secondary: PublicAbbey Park High School
Secondary: PublicGarth Webb Secondary School
Secondary: PublicSt Ignatius of Loyola Secondary School
Secondary: CatholicThomas A Blakelock High School
Secondary: PublicSt Thomas Aquinas Roman Catholic Secondary School
Secondary: Catholic- 3 bath
- 4 bed
Lower-1229 Ironbridge Road, Oakville, Ontario • L6M 5M5 • 1007 - GA Glen Abbey
- 3 bath
- 4 bed
- 2000 sqft
2347 Copperwood Drive, Oakville, Ontario • L6M 4T4 • 1019 - WM Westmount














