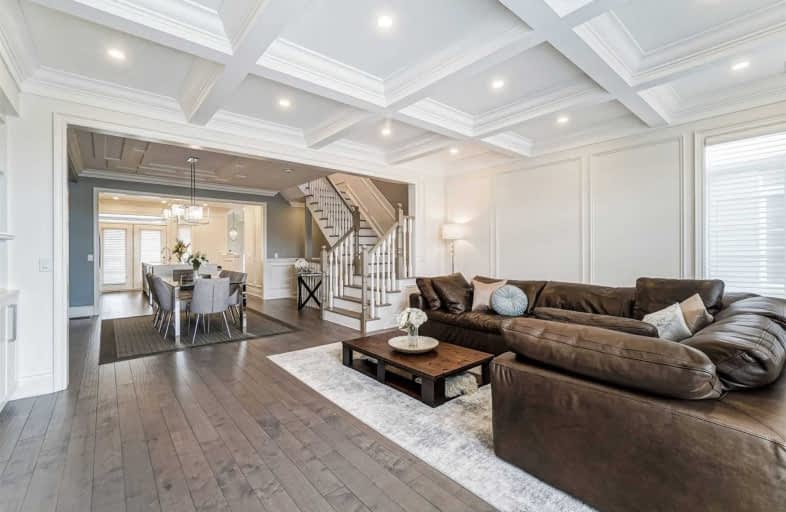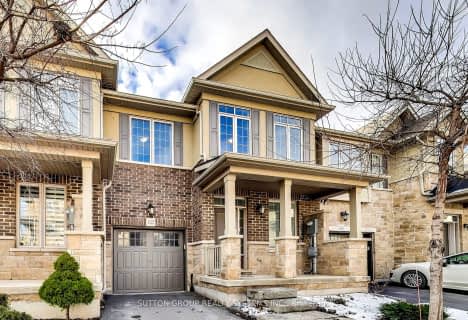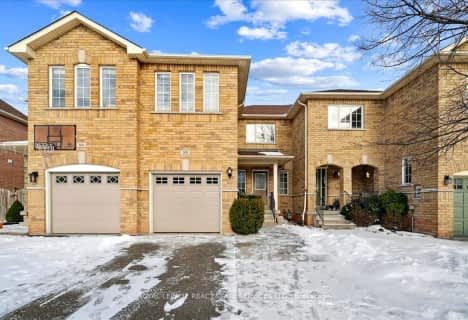
St. Gregory the Great (Elementary)
Elementary: CatholicOur Lady of Peace School
Elementary: CatholicOodenawi Public School
Elementary: PublicSt. John Paul II Catholic Elementary School
Elementary: CatholicEmily Carr Public School
Elementary: PublicForest Trail Public School (Elementary)
Elementary: PublicGary Allan High School - Oakville
Secondary: PublicÉSC Sainte-Trinité
Secondary: CatholicAbbey Park High School
Secondary: PublicGarth Webb Secondary School
Secondary: PublicSt Ignatius of Loyola Secondary School
Secondary: CatholicHoly Trinity Catholic Secondary School
Secondary: Catholic- 4 bath
- 4 bed
- 2000 sqft
66 Kaitting Trail North, Oakville, Ontario • L6M 5N5 • Rural Oakville
- 4 bath
- 4 bed
- 1500 sqft
286 Ellen Davidson Drive, Oakville, Ontario • L6M 0V1 • Rural Oakville
- 4 bath
- 3 bed
- 2000 sqft
159 Loganberry Gate, Oakville, Ontario • L6H 0N8 • Rural Oakville
- 4 bath
- 3 bed
- 2000 sqft
3185 Mintwood Circle, Oakville, Ontario • L6H 0P1 • 1008 - GO Glenorchy
- 4 bath
- 4 bed
- 2000 sqft
3122 Blackfriar Common, Oakville, Ontario • L6H 0P8 • 1010 - JM Joshua Meadows
- 4 bath
- 4 bed
- 2000 sqft
3110 Ernest Appelbe Boulevard, Oakville, Ontario • L6H 0M8 • Rural Oakville
- 4 bath
- 3 bed
- 1100 sqft
2429 Lazio Lane, Oakville, Ontario • L6M 4P4 • 1022 - WT West Oak Trails














