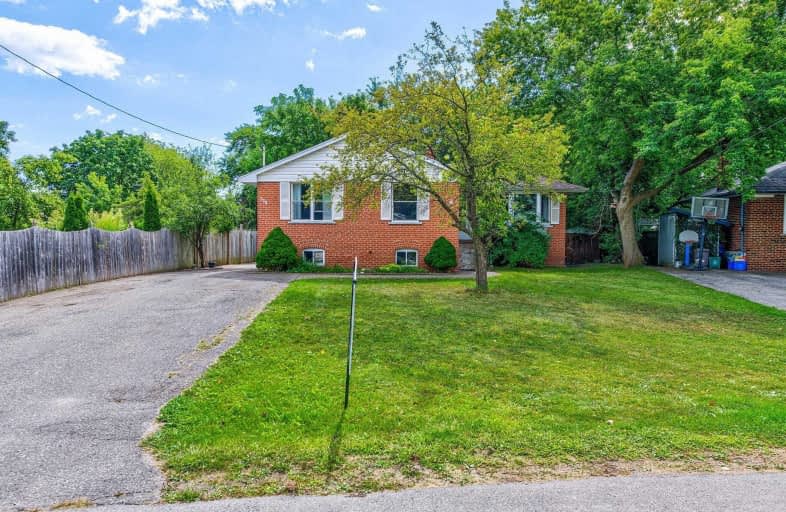Sold on Feb 25, 2020
Note: Property is not currently for sale or for rent.

-
Type: Detached
-
Style: Bungalow
-
Lot Size: 57 x 117 Feet
-
Age: No Data
-
Taxes: $3,869 per year
-
Days on Site: 2 Days
-
Added: Feb 23, 2020 (2 days on market)
-
Updated:
-
Last Checked: 1 hour ago
-
MLS®#: W4699568
-
Listed By: Realty heroes inc., brokerage
*Hot Property*Won't Last!*Best Priced Bungalow W Ravine In Southwest*Very Private Backyard W Mature Trees* Pie Lot With 77' Across Rear! Finished Bsmt Separate Entrance, Children Safe Street, No Side Walk. Perfect Opportunity To Live In, Investment Opportunity To Build 3050 Sqft Above Ground* Situated Among Newly Built Homes $2M+* Close To Ymca* Appleby College*Bronte Go*Shopping & Highway. In A Rapidly Transitioning & Family Friendly Neighbourhood.
Extras
Elf's, Blinds, Microwave, 2 Stoves, 2 Fridges, B/I Dishwasher. **Dry Creek In The Back For Drainage - Not Part Of Halton Conservation* Furnace, A/C, Hwt Tank All Owned.
Property Details
Facts for 534 Wolsey Crescent, Oakville
Status
Days on Market: 2
Last Status: Sold
Sold Date: Feb 25, 2020
Closed Date: Mar 31, 2020
Expiry Date: Apr 30, 2020
Sold Price: $905,000
Unavailable Date: Feb 25, 2020
Input Date: Feb 23, 2020
Prior LSC: Listing with no contract changes
Property
Status: Sale
Property Type: Detached
Style: Bungalow
Area: Oakville
Community: Bronte East
Availability Date: Flexible
Inside
Bedrooms: 3
Bedrooms Plus: 1
Bathrooms: 2
Kitchens: 2
Rooms: 6
Den/Family Room: No
Air Conditioning: Central Air
Fireplace: No
Washrooms: 2
Utilities
Electricity: Yes
Gas: Yes
Cable: Yes
Telephone: Yes
Building
Basement: Apartment
Basement 2: Sep Entrance
Heat Type: Forced Air
Heat Source: Gas
Exterior: Brick
UFFI: No
Energy Certificate: N
Green Verification Status: N
Water Supply: Municipal
Special Designation: Unknown
Parking
Driveway: Private
Garage Spaces: 1
Garage Type: Detached
Covered Parking Spaces: 6
Total Parking Spaces: 7
Fees
Tax Year: 2019
Tax Legal Description: Lot 53, Plan 682
Taxes: $3,869
Land
Cross Street: Lees Lane / Bridge
Municipality District: Oakville
Fronting On: South
Pool: None
Sewer: Sewers
Lot Depth: 117 Feet
Lot Frontage: 57 Feet
Lot Irregularities: Pie At Rear To 77'
Acres: < .50
Zoning: Residential
Additional Media
- Virtual Tour: http://tour.mosaictech.ca/534-wolsey-crescent-oakville/nb/
Rooms
Room details for 534 Wolsey Crescent, Oakville
| Type | Dimensions | Description |
|---|---|---|
| Living Main | 3.44 x 4.84 | Bay Window, Hardwood Floor |
| Dining Main | 2.43 x 2.89 | W/O To Deck, Hardwood Floor |
| Kitchen Main | 2.74 x 3.56 | Ceramic Floor, B/I Dishwasher |
| Master Main | 3.41 x 3.96 | Hardwood Floor |
| 2nd Br Main | 2.71 x 3.32 | Hardwood Floor |
| 3rd Br Main | 2.80 x 3.41 | Hardwood Floor |
| Kitchen Bsmt | 2.97 x 3.35 | Eat-In Kitchen |
| 4th Br Bsmt | 2.95 x 3.16 | 3 Pc Bath |
| Family Bsmt | 3.15 x 4.26 |
| XXXXXXXX | XXX XX, XXXX |
XXXX XXX XXXX |
$XXX,XXX |
| XXX XX, XXXX |
XXXXXX XXX XXXX |
$XXX,XXX | |
| XXXXXXXX | XXX XX, XXXX |
XXXXXXXX XXX XXXX |
|
| XXX XX, XXXX |
XXXXXX XXX XXXX |
$XXX,XXX | |
| XXXXXXXX | XXX XX, XXXX |
XXXXXXX XXX XXXX |
|
| XXX XX, XXXX |
XXXXXX XXX XXXX |
$XXX,XXX |
| XXXXXXXX XXXX | XXX XX, XXXX | $905,000 XXX XXXX |
| XXXXXXXX XXXXXX | XXX XX, XXXX | $799,999 XXX XXXX |
| XXXXXXXX XXXXXXXX | XXX XX, XXXX | XXX XXXX |
| XXXXXXXX XXXXXX | XXX XX, XXXX | $888,000 XXX XXXX |
| XXXXXXXX XXXXXXX | XXX XX, XXXX | XXX XXXX |
| XXXXXXXX XXXXXX | XXX XX, XXXX | $920,000 XXX XXXX |

St James Separate School
Elementary: CatholicÉcole élémentaire Patricia-Picknell
Elementary: PublicBrookdale Public School
Elementary: PublicSt Joseph's School
Elementary: CatholicW H Morden Public School
Elementary: PublicPine Grove Public School
Elementary: PublicÉcole secondaire Gaétan Gervais
Secondary: PublicGary Allan High School - Oakville
Secondary: PublicGary Allan High School - STEP
Secondary: PublicAbbey Park High School
Secondary: PublicThomas A Blakelock High School
Secondary: PublicSt Thomas Aquinas Roman Catholic Secondary School
Secondary: Catholic- 1 bath
- 3 bed
55 Stewart Street, Oakville, Ontario • L6K 1X6 • Old Oakville



