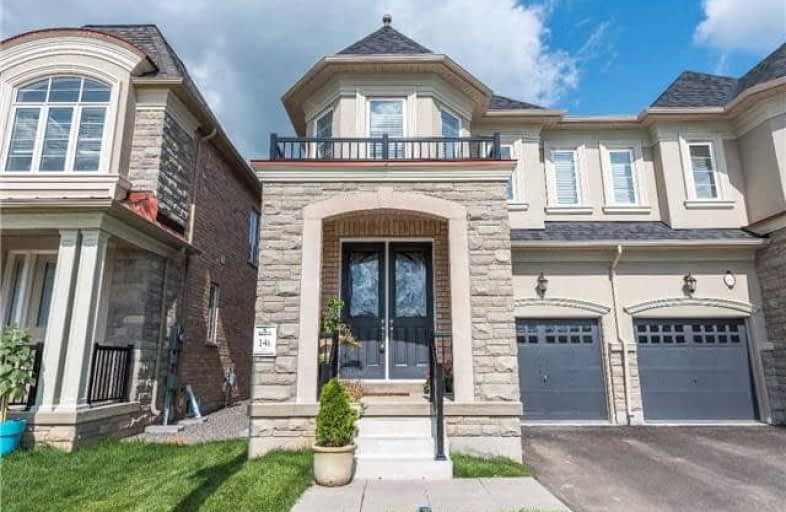Sold on Sep 18, 2017
Note: Property is not currently for sale or for rent.

-
Type: Semi-Detached
-
Style: 2-Storey
-
Size: 2000 sqft
-
Lot Size: 30 x 90.22 Feet
-
Age: 0-5 years
-
Taxes: $4,737 per year
-
Days on Site: 24 Days
-
Added: Sep 07, 2019 (3 weeks on market)
-
Updated:
-
Last Checked: 1 hour ago
-
MLS®#: W3909164
-
Listed By: Re/max real estate centre inc., brokerage
Stunning New 2127 Sq.Ft Rosehaven (Woodhaven) Semi-Detached Home (Stone & Stucco) Nestled Directly Across From Peaceful Natural Conservation Areas Walking Distance To Kings Collegiate. Contemporary Open Concept Design Loaded With Upgrades Including, 9Ft. Ceilings, 4Bdrms 3 Bathrms, 2nd Flr. Laundry, Custom Oak Floors & Staircase, Granite Throughout, Coffered Ceilings, Commercial B/I Appl. Led Light Fixtures, Steps To Dundas Market Sq. Trafalgar Hospital
Extras
Cordless Bali Blinds, S.S. (Fridge, Commercial Hood And Gas Stove With Grill, Microwave, Dishwasher), Double Washing Machine, Dryer, Lighting Fixtures, Home Exceeds Energy Star Standards
Property Details
Facts for 557 Stream Crescent, Oakville
Status
Days on Market: 24
Last Status: Sold
Sold Date: Sep 18, 2017
Closed Date: Oct 27, 2017
Expiry Date: Nov 25, 2017
Sold Price: $966,500
Unavailable Date: Sep 18, 2017
Input Date: Aug 25, 2017
Property
Status: Sale
Property Type: Semi-Detached
Style: 2-Storey
Size (sq ft): 2000
Age: 0-5
Area: Oakville
Community: Rural Oakville
Availability Date: Flexible
Inside
Bedrooms: 4
Bathrooms: 3
Kitchens: 1
Rooms: 7
Den/Family Room: No
Air Conditioning: Central Air
Fireplace: Yes
Washrooms: 3
Building
Basement: Unfinished
Heat Type: Forced Air
Heat Source: Gas
Exterior: Brick
Exterior: Stone
Water Supply: Municipal
Special Designation: Unknown
Parking
Driveway: Private
Garage Spaces: 1
Garage Type: Attached
Covered Parking Spaces: 1
Total Parking Spaces: 2
Fees
Tax Year: 2017
Tax Legal Description: Plan 20M1168 Pt Lot 14 Rp 20R20564 Parts 24 & 25
Taxes: $4,737
Highlights
Feature: Hospital
Feature: Park
Feature: Public Transit
Feature: School
Land
Cross Street: Neyagawa Blvd / Burn
Municipality District: Oakville
Fronting On: East
Pool: None
Sewer: Sewers
Lot Depth: 90.22 Feet
Lot Frontage: 30 Feet
Additional Media
- Virtual Tour: https://youtu.be/ICLfl1ifE7U
Rooms
Room details for 557 Stream Crescent, Oakville
| Type | Dimensions | Description |
|---|---|---|
| Great Rm Main | 3.35 x 5.28 | Hardwood Floor |
| Dining Main | 3.20 x 3.95 | Hardwood Floor, W/O To Yard |
| Breakfast Main | 2.75 x 3.80 | Hardwood Floor |
| Kitchen Main | 2.75 x 4.80 | Ceramic Floor, Modern Kitchen, Custom Backsplash |
| Master 2nd | 3.35 x 5.50 | Broadloom, W/I Closet, 5 Pc Ensuite |
| 2nd Br 2nd | 3.05 x 3.40 | Broadloom, Window |
| 3rd Br 2nd | 3.05 x 3.65 | Broadloom, Closet, Window |
| 4th Br 2nd | 3.05 x 3.04 | Broadloom, Closet, Window |
| Laundry 2nd | 2.13 x 3.00 | Ceramic Floor, Closet, Window |

| XXXXXXXX | XXX XX, XXXX |
XXXX XXX XXXX |
$XXX,XXX |
| XXX XX, XXXX |
XXXXXX XXX XXXX |
$XXX,XXX | |
| XXXXXXXX | XXX XX, XXXX |
XXXXXXX XXX XXXX |
|
| XXX XX, XXXX |
XXXXXX XXX XXXX |
$XXX,XXX |
| XXXXXXXX XXXX | XXX XX, XXXX | $966,500 XXX XXXX |
| XXXXXXXX XXXXXX | XXX XX, XXXX | $999,900 XXX XXXX |
| XXXXXXXX XXXXXXX | XXX XX, XXXX | XXX XXXX |
| XXXXXXXX XXXXXX | XXX XX, XXXX | $999,900 XXX XXXX |

St. Gregory the Great (Elementary)
Elementary: CatholicOur Lady of Peace School
Elementary: CatholicOodenawi Public School
Elementary: PublicSt. John Paul II Catholic Elementary School
Elementary: CatholicEmily Carr Public School
Elementary: PublicForest Trail Public School (Elementary)
Elementary: PublicGary Allan High School - Oakville
Secondary: PublicÉSC Sainte-Trinité
Secondary: CatholicAbbey Park High School
Secondary: PublicGarth Webb Secondary School
Secondary: PublicSt Ignatius of Loyola Secondary School
Secondary: CatholicHoly Trinity Catholic Secondary School
Secondary: Catholic- 3 bath
- 4 bed
- 1500 sqft
131 Genesee Drive, Oakville, Ontario • L6H 5Z3 • 1015 - RO River Oaks


