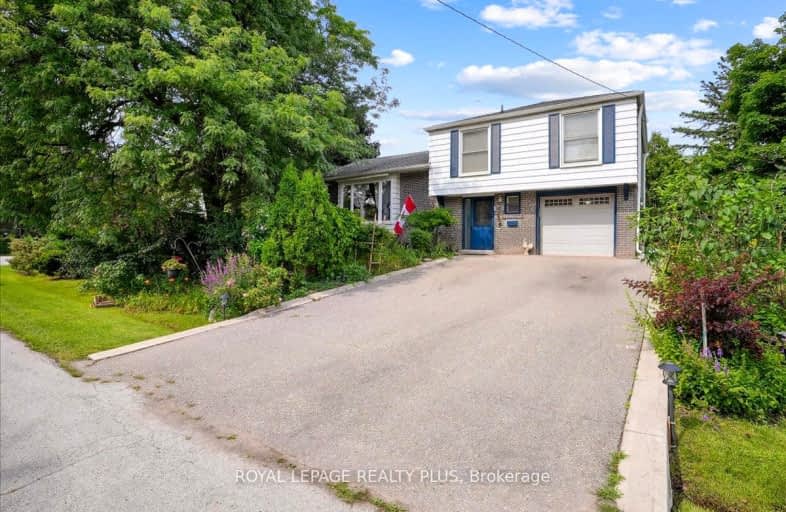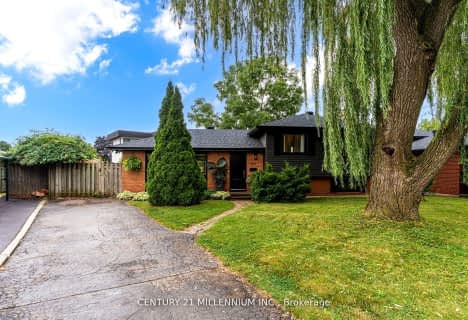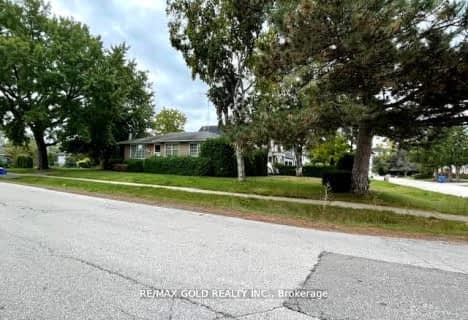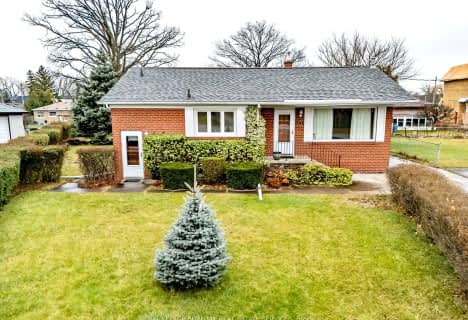Car-Dependent
- Most errands require a car.
30
/100
Good Transit
- Some errands can be accomplished by public transportation.
53
/100
Somewhat Bikeable
- Most errands require a car.
39
/100

École élémentaire Patricia-Picknell
Elementary: Public
1.84 km
Brookdale Public School
Elementary: Public
1.84 km
Gladys Speers Public School
Elementary: Public
0.46 km
St Joseph's School
Elementary: Catholic
1.65 km
Eastview Public School
Elementary: Public
1.49 km
St Dominics Separate School
Elementary: Catholic
1.36 km
Robert Bateman High School
Secondary: Public
5.21 km
Abbey Park High School
Secondary: Public
2.95 km
Garth Webb Secondary School
Secondary: Public
3.76 km
St Ignatius of Loyola Secondary School
Secondary: Catholic
3.72 km
Thomas A Blakelock High School
Secondary: Public
2.12 km
St Thomas Aquinas Roman Catholic Secondary School
Secondary: Catholic
4.06 km
-
Seabrook Park
Oakville ON 0.3km -
Coronation Park
1426 Lakeshore Rd W (at Westminster Dr.), Oakville ON L6L 1G2 2.24km -
Heritage Way Park
Oakville ON 2.71km
-
CIBC
1515 Rebecca St (3rd Line), Oakville ON L6L 5G8 1.08km -
CIBC
4490 Fairview St (Fairview), Burlington ON L7L 5P9 5.67km -
CIBC
277 Lakeshore Rd E, Oakville ON L6J 6J3 5.69km













