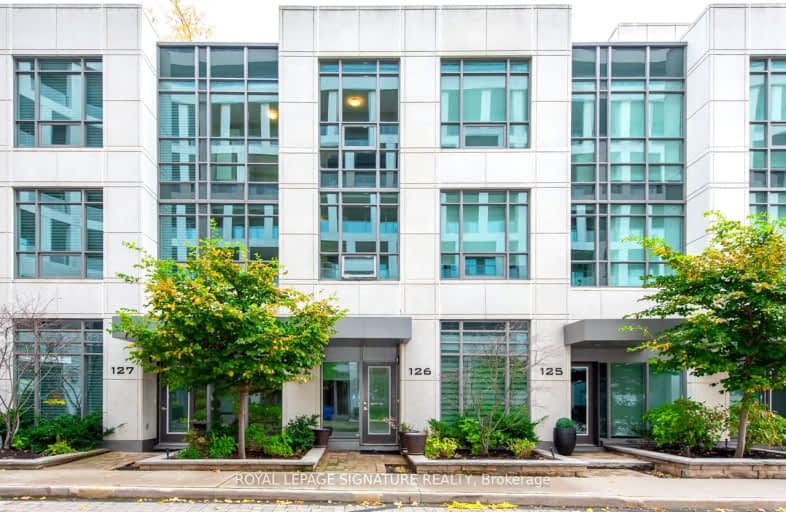Very Walkable
- Most errands can be accomplished on foot.
84
/100
Some Transit
- Most errands require a car.
41
/100
Bikeable
- Some errands can be accomplished on bike.
58
/100

École élémentaire Patricia-Picknell
Elementary: Public
2.57 km
Brookdale Public School
Elementary: Public
3.42 km
Gladys Speers Public School
Elementary: Public
1.81 km
St Joseph's School
Elementary: Catholic
3.16 km
Eastview Public School
Elementary: Public
0.76 km
St Dominics Separate School
Elementary: Catholic
1.09 km
Robert Bateman High School
Secondary: Public
4.18 km
Abbey Park High School
Secondary: Public
5.17 km
Garth Webb Secondary School
Secondary: Public
5.83 km
St Ignatius of Loyola Secondary School
Secondary: Catholic
5.94 km
Thomas A Blakelock High School
Secondary: Public
3.04 km
St Thomas Aquinas Roman Catholic Secondary School
Secondary: Catholic
5.16 km
-
Coronation Park
1426 Lakeshore Rd W (at Westminster Dr.), Oakville ON L6L 1G2 1.99km -
Bronte Creek Conservation Park
Oakville ON 3.66km -
Heritage Way Park
Oakville ON 4.87km
-
CIBC
600 Speers Rd (Fourth Line), Oakville ON L6K 2G3 4.45km -
CIBC
4499 Mainway, Burlington ON L7L 7P3 5.98km -
BMO Bank of Montreal
725 Walkers Line, Burlington ON L7N 2E8 6.84km
More about this building
View 56 Jones Street, Oakville



