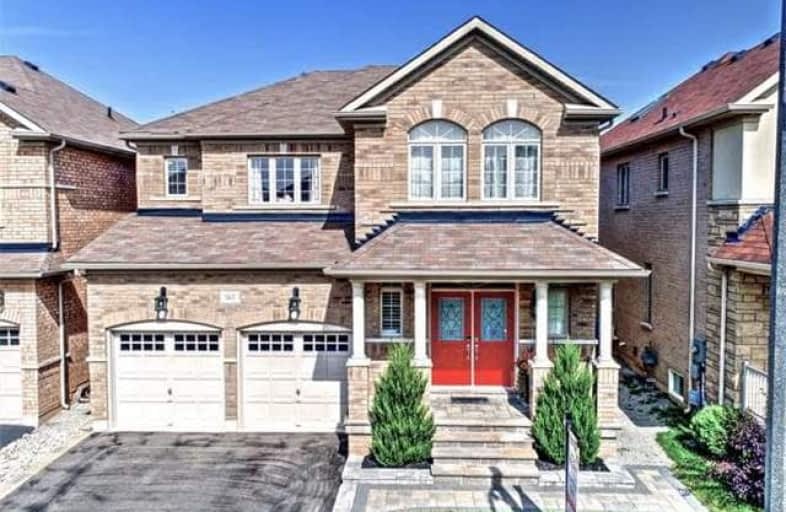Sold on Oct 02, 2018
Note: Property is not currently for sale or for rent.

-
Type: Detached
-
Style: 2-Storey
-
Lot Size: 41.01 x 90.22 Feet
-
Age: No Data
-
Taxes: $6,460 per year
-
Days on Site: 11 Days
-
Added: Sep 07, 2019 (1 week on market)
-
Updated:
-
Last Checked: 14 hours ago
-
MLS®#: W4255964
-
Listed By: Royal lepage real estate services regan real estate, brokera
Welcome Home To This Elegant 4+2 Bdrm & 5 Bath Home W/Over 3,800 Sqft. Of Luxury Lvng Space. This Home Fts 9Ft Ceilings On Main Flr, Pot Lights & Custom Closets Throughout, Quartz Counters In Kitchen & All Baths, Open Concept Liv/Din Rm. Large Eat-In Kitchen O/L The Beautiful Bckyrd Oasis W/New Interlocking & Landscaping.Beautifully Finished Basement W/ Kitchen, 2 Bedrooms & Full Bath - Perfect For In-Law/Nanny Suite. Close To Parks,Trails, & Stores.
Extras
S/S: Fridge,Gas Stove,Stove In Bsmt,Built-In Dishwasher. Washer,High Efficiency Gas Dryer,Outdoor Gas Line For Bbq,Mini Fridge In Bsmnt,Fridge In Storage Room,All Electrical Light Fixtures,All Window Coverings/Blinds. Gazebo & Shed.
Property Details
Facts for 563 Alfred Hughes Avenue, Oakville
Status
Days on Market: 11
Last Status: Sold
Sold Date: Oct 02, 2018
Closed Date: Nov 02, 2018
Expiry Date: Nov 20, 2018
Sold Price: $1,242,000
Unavailable Date: Oct 02, 2018
Input Date: Sep 22, 2018
Property
Status: Sale
Property Type: Detached
Style: 2-Storey
Area: Oakville
Community: Rural Oakville
Availability Date: Tba
Inside
Bedrooms: 4
Bedrooms Plus: 2
Bathrooms: 5
Kitchens: 1
Kitchens Plus: 1
Rooms: 8
Den/Family Room: Yes
Air Conditioning: Central Air
Fireplace: Yes
Central Vacuum: Y
Washrooms: 5
Building
Basement: Finished
Heat Type: Forced Air
Heat Source: Gas
Exterior: Brick
Water Supply: Municipal
Special Designation: Unknown
Parking
Driveway: Pvt Double
Garage Spaces: 2
Garage Type: Attached
Covered Parking Spaces: 2
Total Parking Spaces: 4
Fees
Tax Year: 2018
Tax Legal Description: Lot 182, Plan 20M1085
Taxes: $6,460
Land
Cross Street: Neyagawa Blvd & Dund
Municipality District: Oakville
Fronting On: North
Pool: None
Sewer: Sewers
Lot Depth: 90.22 Feet
Lot Frontage: 41.01 Feet
Additional Media
- Virtual Tour: https://www.tourbuzz.net/1116492?idx=1
Rooms
Room details for 563 Alfred Hughes Avenue, Oakville
| Type | Dimensions | Description |
|---|---|---|
| Kitchen Ground | 4.52 x 6.40 | Granite Counter, Pot Lights, Eat-In Kitchen |
| Living Ground | 3.04 x 4.26 | Hardwood Floor, Open Concept, Pot Lights |
| Dining Ground | 2.97 x 4.26 | Hardwood Floor, Open Concept, Pot Lights |
| Family Ground | 3.50 x 5.18 | Hardwood Floor, Gas Fireplace, Pot Lights |
| Laundry Ground | 2.33 x 1.82 | Access To Garage, Tile Floor, B/I Shelves |
| Master 2nd | 3.55 x 5.38 | Broadloom, His/Hers Closets, 5 Pc Ensuite |
| 2nd Br 2nd | 3.27 x 3.40 | Broadloom, W/I Closet, Window |
| 3rd Br 2nd | 3.65 x 4.26 | Broadloom, Closet, Window |
| 4th Br 2nd | 3.86 x 3.45 | Broadloom, Closet, Ensuite Bath |
| Rec Bsmt | 4.16 x 4.77 | Laminate, Window, Pot Lights |
| Den Bsmt | 3.35 x 3.60 | Laminate, Window, Pot Lights |
| 5th Br Bsmt | 3.14 x 3.96 | Laminate, W/I Closet, Pot Lights |
| XXXXXXXX | XXX XX, XXXX |
XXXX XXX XXXX |
$X,XXX,XXX |
| XXX XX, XXXX |
XXXXXX XXX XXXX |
$X,XXX,XXX | |
| XXXXXXXX | XXX XX, XXXX |
XXXXXXX XXX XXXX |
|
| XXX XX, XXXX |
XXXXXX XXX XXXX |
$X,XXX,XXX |
| XXXXXXXX XXXX | XXX XX, XXXX | $1,242,000 XXX XXXX |
| XXXXXXXX XXXXXX | XXX XX, XXXX | $1,278,000 XXX XXXX |
| XXXXXXXX XXXXXXX | XXX XX, XXXX | XXX XXXX |
| XXXXXXXX XXXXXX | XXX XX, XXXX | $1,338,000 XXX XXXX |

St. Gregory the Great (Elementary)
Elementary: CatholicOur Lady of Peace School
Elementary: CatholicSt. Teresa of Calcutta Elementary School
Elementary: CatholicOodenawi Public School
Elementary: PublicForest Trail Public School (Elementary)
Elementary: PublicWest Oak Public School
Elementary: PublicGary Allan High School - Oakville
Secondary: PublicÉSC Sainte-Trinité
Secondary: CatholicAbbey Park High School
Secondary: PublicGarth Webb Secondary School
Secondary: PublicSt Ignatius of Loyola Secondary School
Secondary: CatholicHoly Trinity Catholic Secondary School
Secondary: Catholic- 3 bath
- 4 bed
- 2000 sqft
3388 Vernon Powell Drive, Oakville, Ontario • L6H 7C8 • Rural Oakville
- 3 bath
- 4 bed
- 2000 sqft
3067 Max Khan Boulevard, Oakville, Ontario • L6H 7H5 • Rural Oakville




