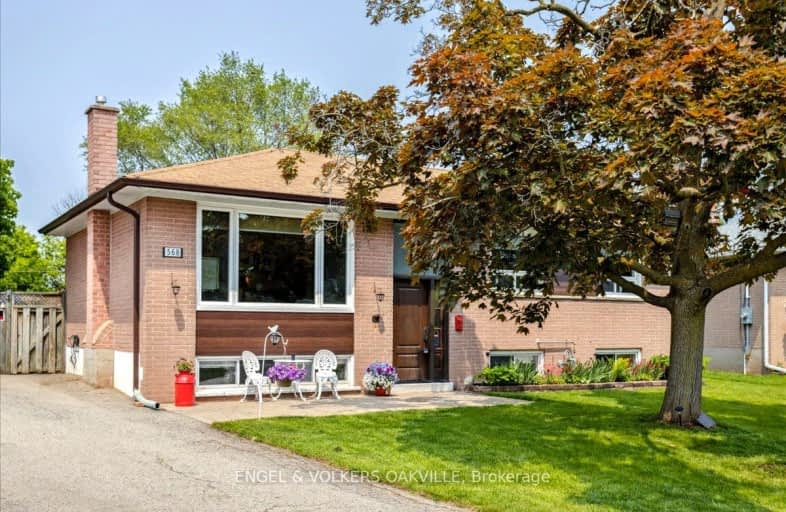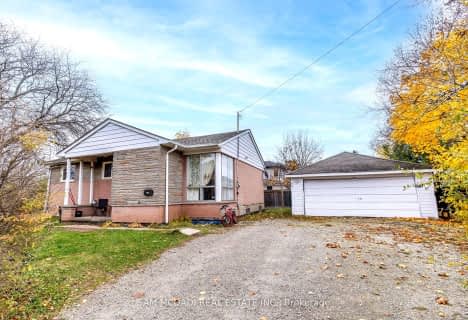Car-Dependent
- Almost all errands require a car.
6
/100
Some Transit
- Most errands require a car.
49
/100
Somewhat Bikeable
- Most errands require a car.
42
/100

École élémentaire Patricia-Picknell
Elementary: Public
1.32 km
Brookdale Public School
Elementary: Public
0.83 km
Gladys Speers Public School
Elementary: Public
1.19 km
St Joseph's School
Elementary: Catholic
0.69 km
Eastview Public School
Elementary: Public
2.15 km
Pine Grove Public School
Elementary: Public
1.64 km
Gary Allan High School - Oakville
Secondary: Public
4.77 km
Gary Allan High School - STEP
Secondary: Public
4.77 km
Abbey Park High School
Secondary: Public
2.65 km
St Ignatius of Loyola Secondary School
Secondary: Catholic
3.21 km
Thomas A Blakelock High School
Secondary: Public
1.37 km
St Thomas Aquinas Roman Catholic Secondary School
Secondary: Catholic
3.08 km
-
Coronation Park
1426 Lakeshore Rd W (at Westminster Dr.), Oakville ON L6L 1G2 2.11km -
Heritage Way Park
Oakville ON 2.67km -
West Oak Trails Park
3.69km
-
TD Bank Financial Group
1424 Upper Middle Rd W, Oakville ON L6M 3G3 3.09km -
TD Bank Financial Group
2993 Westoak Trails Blvd (at Bronte Rd.), Oakville ON L6M 5E4 4.45km -
RBC Royal Bank
2501 3rd Line (Dundas St W), Oakville ON L6M 5A9 5.13km














