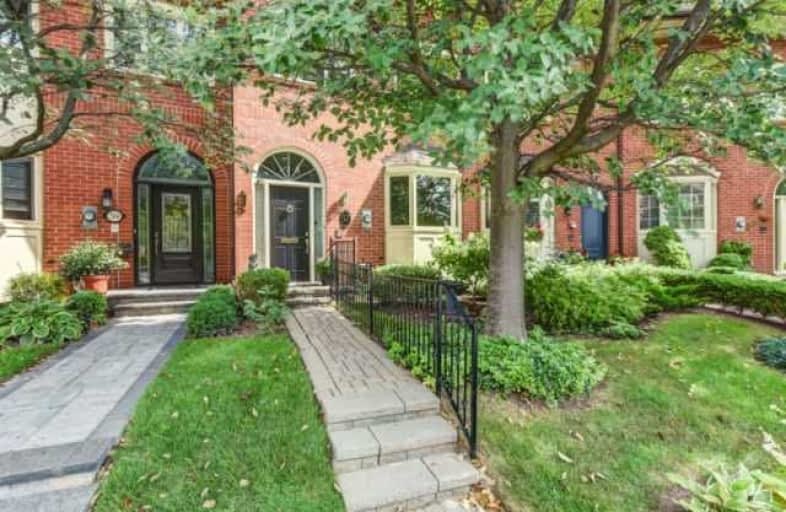Sold on Sep 10, 2018
Note: Property is not currently for sale or for rent.

-
Type: Att/Row/Twnhouse
-
Style: 3-Storey
-
Size: 2000 sqft
-
Lot Size: 11.3 x 110.18 Feet
-
Age: 31-50 years
-
Taxes: $5,472 per year
-
Days on Site: 6 Days
-
Added: Sep 07, 2019 (6 days on market)
-
Updated:
-
Last Checked: 5 hours ago
-
MLS®#: W4234640
-
Listed By: Re/max realty enterprises inc., brokerage
Exclusive Th Living In The Sought After Enclave Of "Schooners Reach" In Bronte Village. Features Ud Kit W/Granite, Full-Height Cabs W/Crown, & Pass Through To D/L W/Hardwood & W/O To Cedar Deck(2015) W/Gas Line For Bbq & Stairs To Garage Access Below. Skylight, Smooth Ceilings, Master Retreat W/Pvt Balcony. Ll W/Office Area & Door To Garage. Roof '17, Windows '10/09, Furn/A/C '09. Turn-Key Living Within Easy Walking Distance To Shops,Restaurants,The Lake+More
Extras
Includes: All Elfs, All Wdw Coverings, Fridg,Stv,B/I Dw, B/I Mw,Microwave,W,D, Gdo & 2 Remotes, Basement Fridge & Freezer. $150 Monthly Association Fee Includes Snow Removal, Grass Cutting, Exterior Window Cleaning & Flex Court Maintenance.
Property Details
Facts for 57 Tradewind Drive, Oakville
Status
Days on Market: 6
Last Status: Sold
Sold Date: Sep 10, 2018
Closed Date: Nov 30, 2018
Expiry Date: Jan 04, 2019
Sold Price: $950,000
Unavailable Date: Sep 10, 2018
Input Date: Sep 04, 2018
Property
Status: Sale
Property Type: Att/Row/Twnhouse
Style: 3-Storey
Size (sq ft): 2000
Age: 31-50
Area: Oakville
Community: Bronte West
Availability Date: Tba
Assessment Amount: $828,000
Assessment Year: 2016
Inside
Bedrooms: 2
Bathrooms: 3
Kitchens: 1
Rooms: 6
Den/Family Room: Yes
Air Conditioning: Central Air
Fireplace: Yes
Laundry Level: Upper
Central Vacuum: Y
Washrooms: 3
Building
Basement: Part Bsmt
Basement 2: Part Fin
Heat Type: Forced Air
Heat Source: Gas
Exterior: Brick
Energy Certificate: N
Green Verification Status: N
Water Supply: Municipal
Special Designation: Unknown
Parking
Driveway: Mutual
Garage Spaces: 2
Garage Type: Attached
Covered Parking Spaces: 1
Total Parking Spaces: 3
Fees
Tax Year: 2018
Tax Legal Description: Pcl 3-3, Sec 20M329;Pt Lt 3,Pl 20M329,Pt 10,11,12
Taxes: $5,472
Highlights
Feature: Cul De Sac
Feature: Lake/Pond
Feature: Marina
Feature: Park
Feature: Public Transit
Land
Cross Street: Third Line-Marine Dr
Municipality District: Oakville
Fronting On: East
Pool: None
Sewer: Sewers
Lot Depth: 110.18 Feet
Lot Frontage: 11.3 Feet
Lot Irregularities: Irregular
Acres: < .50
Zoning: Res
Additional Media
- Virtual Tour: http://unbranded.mediatours.ca/property/57-tradewind-drive-oakville/
Rooms
Room details for 57 Tradewind Drive, Oakville
| Type | Dimensions | Description |
|---|---|---|
| Living Main | 3.84 x 6.48 | Hardwood Floor, W/O To Deck, Crown Moulding |
| Dining Main | 3.15 x 4.55 | Hardwood Floor, Crown Moulding, Pass Through |
| Kitchen Main | 3.15 x 5.16 | Granite Counter, Ceramic Back Splash, Renovated |
| Family 2nd | 3.76 x 5.21 | Broadloom, O/Looks Frontyard |
| 2nd Br 2nd | 3.28 x 6.40 | Broadloom, Double Closet, Double Closet |
| Master 3rd | 4.52 x 6.40 | 5 Pc Ensuite, W/O To Balcony, W/I Closet |
| Office Bsmt | 3.05 x 3.40 | Closet |
| Utility Bsmt | - |
| XXXXXXXX | XXX XX, XXXX |
XXXX XXX XXXX |
$XXX,XXX |
| XXX XX, XXXX |
XXXXXX XXX XXXX |
$XXX,XXX |
| XXXXXXXX XXXX | XXX XX, XXXX | $950,000 XXX XXXX |
| XXXXXXXX XXXXXX | XXX XX, XXXX | $990,000 XXX XXXX |

École élémentaire Patricia-Picknell
Elementary: PublicBrookdale Public School
Elementary: PublicGladys Speers Public School
Elementary: PublicSt Joseph's School
Elementary: CatholicEastview Public School
Elementary: PublicSt Dominics Separate School
Elementary: CatholicÉcole secondaire Gaétan Gervais
Secondary: PublicRobert Bateman High School
Secondary: PublicAbbey Park High School
Secondary: PublicSt Ignatius of Loyola Secondary School
Secondary: CatholicThomas A Blakelock High School
Secondary: PublicSt Thomas Aquinas Roman Catholic Secondary School
Secondary: Catholic

