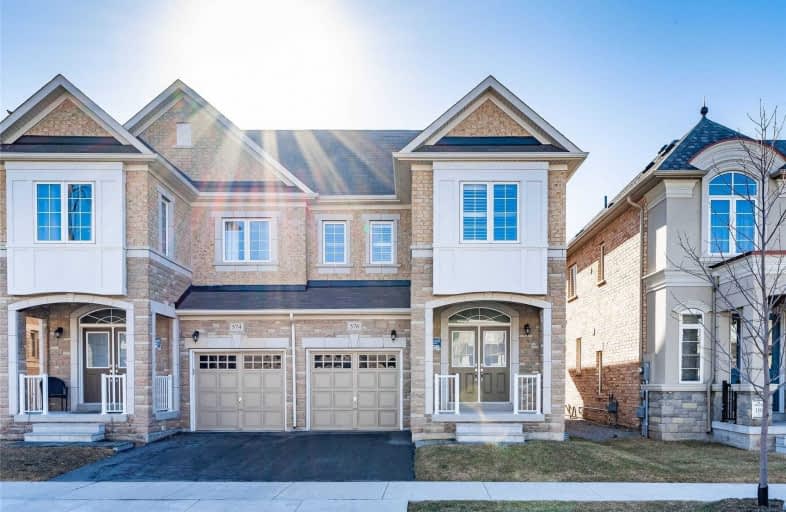Sold on Jun 13, 2021
Note: Property is not currently for sale or for rent.

-
Type: Semi-Detached
-
Style: 2-Storey
-
Size: 2000 sqft
-
Lot Size: 25.59 x 90.22 Feet
-
Age: 0-5 years
-
Taxes: $4,920 per year
-
Days on Site: 9 Days
-
Added: Jun 04, 2021 (1 week on market)
-
Updated:
-
Last Checked: 3 months ago
-
MLS®#: W5262570
-
Listed By: Royal lepage real estate services ltd., brokerage
Offers Welcome Anytime. Fabulous Upgraded 4 Bedroom Semi-Detached Home On Quiet No Through Street In An Exclusive Neighborhood In Sixteen Hollow. Open Concept Plan With Gorgeous Hardwood Floors & Tasteful Neutral Decor. Combined Living & Dining Rooms With Gas Fireplace. Gorgeous Sun-Filled Eat-In Kitchen W/Walkout To Fenced Backyard & Inside Entry To Garage. 2108 Sq.Ft. View The 3D Virtual Home Tour.
Extras
Inclusions: Fridge, Stove (As Is), Built-In Dishwasher, Washer & Dryer, All Electric Light Fixtures & All Window Coverings Rental: Hotwater Tank Deposit: $60,000
Property Details
Facts for 576 Settlers Road West, Oakville
Status
Days on Market: 9
Last Status: Sold
Sold Date: Jun 13, 2021
Closed Date: Sep 15, 2021
Expiry Date: Sep 03, 2021
Sold Price: $1,290,000
Unavailable Date: Jun 13, 2021
Input Date: Jun 04, 2021
Prior LSC: Listing with no contract changes
Property
Status: Sale
Property Type: Semi-Detached
Style: 2-Storey
Size (sq ft): 2000
Age: 0-5
Area: Oakville
Community: Rural Oakville
Availability Date: Immediate
Inside
Bedrooms: 4
Bathrooms: 3
Kitchens: 1
Rooms: 9
Den/Family Room: No
Air Conditioning: Central Air
Fireplace: Yes
Laundry Level: Main
Washrooms: 3
Building
Basement: Full
Basement 2: Unfinished
Heat Type: Forced Air
Heat Source: Gas
Exterior: Brick
Exterior: Stone
Water Supply: Municipal
Special Designation: Unknown
Parking
Driveway: Private
Garage Spaces: 1
Garage Type: Attached
Covered Parking Spaces: 1
Total Parking Spaces: 2
Fees
Tax Year: 2020
Tax Legal Description: Part Lot 19, Plan 20M1168, Part 22, 20R20480
Taxes: $4,920
Highlights
Feature: Fenced Yard
Feature: Level
Feature: Park
Feature: Rec Centre
Feature: Wooded/Treed
Land
Cross Street: Neyagawa Blvd To Set
Municipality District: Oakville
Fronting On: South
Pool: None
Sewer: Sewers
Lot Depth: 90.22 Feet
Lot Frontage: 25.59 Feet
Zoning: Residential
Additional Media
- Virtual Tour: https://unbranded.youriguide.com/576_settlers_rd_w_oakville_on/
Rooms
Room details for 576 Settlers Road West, Oakville
| Type | Dimensions | Description |
|---|---|---|
| Living Main | 3.04 x 3.76 | Open Concept, Hardwood Floor, Combined W/Dining |
| Dining Main | 3.11 x 4.06 | Fireplace, California Shutters, Window |
| Kitchen Main | 3.30 x 3.31 | Stainless Steel Appl, Breakfast Bar, Granite Counter |
| Breakfast Main | 2.85 x 3.42 | O/Looks Backyard, W/O To Yard, California Shutters |
| Bathroom Main | - | 2 Pc Bath |
| Laundry Main | 1.70 x 2.51 | |
| Master 2nd | 4.18 x 6.41 | W/I Closet, California Shutters, Ceiling Fan |
| Bathroom 2nd | - | 4 Pc Ensuite |
| 2nd Br 2nd | 2.93 x 4.54 | Large Window, Double Closet, California Shutters |
| 3rd Br 2nd | 3.03 x 4.02 | Broadloom, California Shutters, Double Closet |
| 4th Br 2nd | 2.93 x 3.31 | California Shutters, Double Closet, Broadloom |
| Bathroom 2nd | - | 4 Pc Bath |
| XXXXXXXX | XXX XX, XXXX |
XXXX XXX XXXX |
$X,XXX,XXX |
| XXX XX, XXXX |
XXXXXX XXX XXXX |
$X,XXX,XXX | |
| XXXXXXXX | XXX XX, XXXX |
XXXXXXX XXX XXXX |
|
| XXX XX, XXXX |
XXXXXX XXX XXXX |
$X,XXX,XXX | |
| XXXXXXXX | XXX XX, XXXX |
XXXXXXX XXX XXXX |
|
| XXX XX, XXXX |
XXXXXX XXX XXXX |
$X,XXX,XXX | |
| XXXXXXXX | XXX XX, XXXX |
XXXXXXX XXX XXXX |
|
| XXX XX, XXXX |
XXXXXX XXX XXXX |
$X,XXX,XXX | |
| XXXXXXXX | XXX XX, XXXX |
XXXX XXX XXXX |
$XXX,XXX |
| XXX XX, XXXX |
XXXXXX XXX XXXX |
$XXX,XXX | |
| XXXXXXXX | XXX XX, XXXX |
XXXXXXX XXX XXXX |
|
| XXX XX, XXXX |
XXXXXX XXX XXXX |
$XXX,XXX | |
| XXXXXXXX | XXX XX, XXXX |
XXXX XXX XXXX |
$XXX,XXX |
| XXX XX, XXXX |
XXXXXX XXX XXXX |
$XXX,XXX |
| XXXXXXXX XXXX | XXX XX, XXXX | $1,290,000 XXX XXXX |
| XXXXXXXX XXXXXX | XXX XX, XXXX | $1,249,000 XXX XXXX |
| XXXXXXXX XXXXXXX | XXX XX, XXXX | XXX XXXX |
| XXXXXXXX XXXXXX | XXX XX, XXXX | $1,249,000 XXX XXXX |
| XXXXXXXX XXXXXXX | XXX XX, XXXX | XXX XXXX |
| XXXXXXXX XXXXXX | XXX XX, XXXX | $1,299,000 XXX XXXX |
| XXXXXXXX XXXXXXX | XXX XX, XXXX | XXX XXXX |
| XXXXXXXX XXXXXX | XXX XX, XXXX | $1,299,000 XXX XXXX |
| XXXXXXXX XXXX | XXX XX, XXXX | $999,900 XXX XXXX |
| XXXXXXXX XXXXXX | XXX XX, XXXX | $999,900 XXX XXXX |
| XXXXXXXX XXXXXXX | XXX XX, XXXX | XXX XXXX |
| XXXXXXXX XXXXXX | XXX XX, XXXX | $949,900 XXX XXXX |
| XXXXXXXX XXXX | XXX XX, XXXX | $802,500 XXX XXXX |
| XXXXXXXX XXXXXX | XXX XX, XXXX | $849,000 XXX XXXX |

St. Gregory the Great (Elementary)
Elementary: CatholicOur Lady of Peace School
Elementary: CatholicOodenawi Public School
Elementary: PublicSt. John Paul II Catholic Elementary School
Elementary: CatholicEmily Carr Public School
Elementary: PublicForest Trail Public School (Elementary)
Elementary: PublicGary Allan High School - Oakville
Secondary: PublicÉSC Sainte-Trinité
Secondary: CatholicAbbey Park High School
Secondary: PublicGarth Webb Secondary School
Secondary: PublicSt Ignatius of Loyola Secondary School
Secondary: CatholicHoly Trinity Catholic Secondary School
Secondary: Catholic- 3 bath
- 4 bed
- 2000 sqft
3047 Janice Drive, Oakville, Ontario • L6M 0S6 • Rural Oakville
- 3 bath
- 4 bed
- 1500 sqft
131 Genesee Drive, Oakville, Ontario • L6H 5Z3 • 1015 - RO River Oaks




