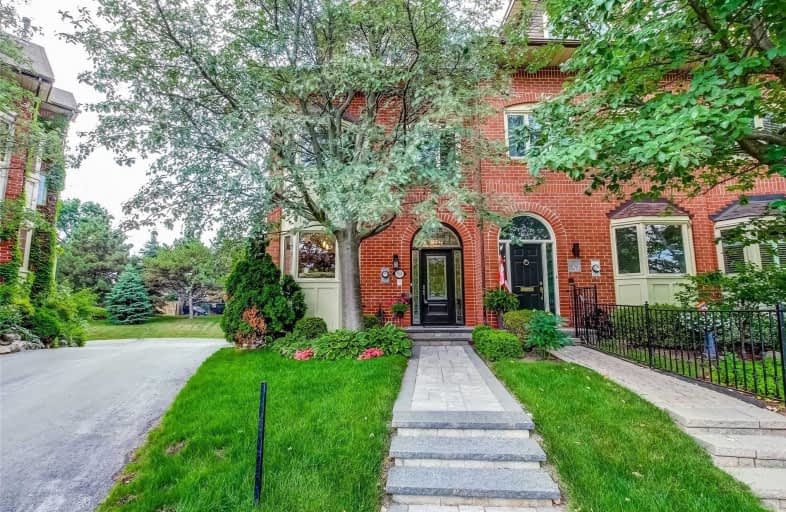Sold on Jul 10, 2020
Note: Property is not currently for sale or for rent.

-
Type: Att/Row/Twnhouse
-
Style: 3-Storey
-
Size: 2000 sqft
-
Lot Size: 21.19 x 143.56 Feet
-
Age: 16-30 years
-
Taxes: $5,857 per year
-
Days on Site: 7 Days
-
Added: Jul 03, 2020 (1 week on market)
-
Updated:
-
Last Checked: 1 hour ago
-
MLS®#: W4816595
-
Listed By: Royal lepage real estate services ltd., brokerage
Bright End Unit Freehold Home On A Large Lot, Extensively Updated From Front To Back, Interior & Exterior. This Is A Special Home. From Large Scale Renovations, To Stylish Finishing Touches, And Long Term Maintenance - All You Have To Do Is Move In! Full List Of Upgrades Available. Located On A Quiet Cul-De-Sac In The Private & Enviable Community Of Schooners Reach In Charming Bronte - Steps To The Lake. Access To Sport Court & Park-Like Common Area. Perfect!
Extras
Fridge, Stove, Dishwasher, B/I Microwave, Washer, Dryer, Central Vac + Attach, Window Coverings, Elfs, Gdos, Deck Boxes, Lattice Privacy Screens On North Side Of Deck, Deck Furniture (Table, Chairs, Bar, Bar Stools).
Property Details
Facts for 59 Tradewind Drive, Oakville
Status
Days on Market: 7
Last Status: Sold
Sold Date: Jul 10, 2020
Closed Date: Aug 31, 2020
Expiry Date: Nov 03, 2020
Sold Price: $1,225,000
Unavailable Date: Jul 10, 2020
Input Date: Jul 03, 2020
Property
Status: Sale
Property Type: Att/Row/Twnhouse
Style: 3-Storey
Size (sq ft): 2000
Age: 16-30
Area: Oakville
Community: Bronte West
Availability Date: 60/Flex
Inside
Bedrooms: 3
Bathrooms: 3
Kitchens: 1
Rooms: 10
Den/Family Room: Yes
Air Conditioning: Central Air
Fireplace: Yes
Laundry Level: Upper
Central Vacuum: Y
Washrooms: 3
Building
Basement: Finished
Heat Type: Forced Air
Heat Source: Gas
Exterior: Brick
Elevator: N
Water Supply: Municipal
Special Designation: Unknown
Parking
Driveway: Private
Garage Spaces: 2
Garage Type: Attached
Covered Parking Spaces: 2
Total Parking Spaces: 4
Fees
Tax Year: 2020
Tax Legal Description: Pcl 3-2, Sec 20M329 ; Pt Lt 3, Pl 20M329 , Pt 1, 2
Taxes: $5,857
Highlights
Feature: Lake/Pond
Feature: Marina
Feature: Park
Feature: Public Transit
Feature: Wooded/Treed
Land
Cross Street: Lakeshore -Third Lin
Municipality District: Oakville
Fronting On: West
Parcel Number: 247620154
Pool: None
Sewer: Sewers
Lot Depth: 143.56 Feet
Lot Frontage: 21.19 Feet
Lot Irregularities: 60.09 Ft X 5.85 Ft X
Zoning: Residential
Additional Media
- Virtual Tour: https://unbranded.youriguide.com/59_tradewind_dr_oakville_on
Rooms
Room details for 59 Tradewind Drive, Oakville
| Type | Dimensions | Description |
|---|---|---|
| Kitchen Main | 5.64 x 3.73 | Stainless Steel Appl, Eat-In Kitchen, Bay Window |
| Dining Main | 3.25 x 5.99 | Hardwood Floor, Open Concept, Window |
| Living Main | 3.73 x 6.45 | Hardwood Floor, Fireplace, W/O To Deck |
| Bathroom Main | - | 2 Pc Bath, Pedestal Sink |
| Br 2nd | 3.73 x 3.17 | Broadloom, Closet, O/Looks Garden |
| Br 2nd | 3.71 x 3.12 | Broadloom, Closet, O/Looks Garden |
| Family 2nd | 4.50 x 5.82 | Hardwood Floor, O/Looks Frontyard |
| Bathroom 2nd | - | 4 Pc Bath |
| Master 3rd | 7.11 x 6.50 | W/O To Balcony, Broadloom, W/I Closet |
| Bathroom 3rd | - | 5 Pc Bath |
| Office Bsmt | 3.91 x 4.19 | |
| Utility Bsmt | 2.11 x 2.39 |
| XXXXXXXX | XXX XX, XXXX |
XXXX XXX XXXX |
$X,XXX,XXX |
| XXX XX, XXXX |
XXXXXX XXX XXXX |
$X,XXX,XXX |
| XXXXXXXX XXXX | XXX XX, XXXX | $1,225,000 XXX XXXX |
| XXXXXXXX XXXXXX | XXX XX, XXXX | $1,235,000 XXX XXXX |

École élémentaire Patricia-Picknell
Elementary: PublicBrookdale Public School
Elementary: PublicGladys Speers Public School
Elementary: PublicSt Joseph's School
Elementary: CatholicEastview Public School
Elementary: PublicSt Dominics Separate School
Elementary: CatholicÉcole secondaire Gaétan Gervais
Secondary: PublicRobert Bateman High School
Secondary: PublicAbbey Park High School
Secondary: PublicSt Ignatius of Loyola Secondary School
Secondary: CatholicThomas A Blakelock High School
Secondary: PublicSt Thomas Aquinas Roman Catholic Secondary School
Secondary: Catholic

