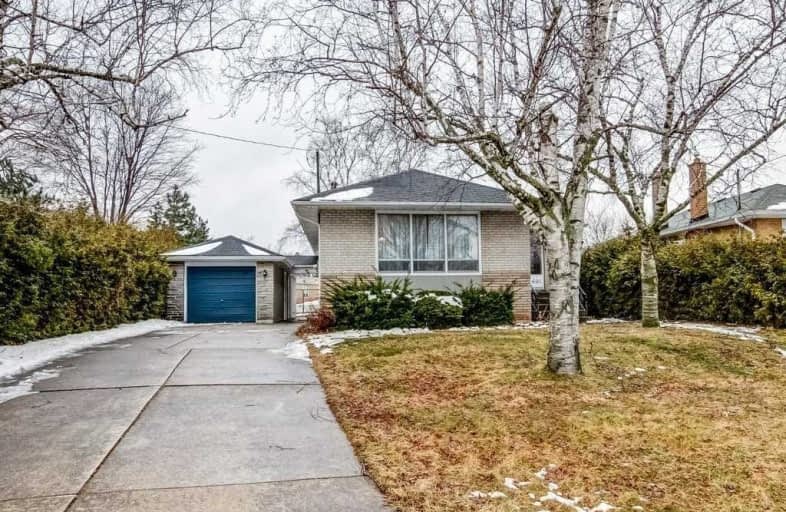Sold on Mar 06, 2020
Note: Property is not currently for sale or for rent.

-
Type: Detached
-
Style: Bungalow
-
Size: 1100 sqft
-
Lot Size: 60 x 121 Feet
-
Age: No Data
-
Taxes: $4,122 per year
-
Days on Site: 3 Days
-
Added: Mar 03, 2020 (3 days on market)
-
Updated:
-
Last Checked: 1 hour ago
-
MLS®#: W4708632
-
Listed By: Royal lepage real estate services ltd., brokerage
Located On A Quiet Street In West Oakville, With Easy Access To Ecole Pine Grove And Several Other Sought After Schools, Including Appleby College. Nicely Maintained By Its Present Owner, With A High Efficiency Furnace (Installed In 2010) And Central Air Conditioning (Installed In 2004). Oak Strip Hardwood Floors On The Main Level. Private Back Yard. Enjoy The Home As Is, Update To Your Taste, Or Use The Large Lot To Build Home Of Your Dreams. Tandem Garage.
Extras
Fridge, Washer, Dryer, Light Fixtures, Window Coverings (Please Note: All Inclusions Are In "As Is" Condition). Exclude Stove.
Property Details
Facts for 601 Parkside Drive, Oakville
Status
Days on Market: 3
Last Status: Sold
Sold Date: Mar 06, 2020
Closed Date: Jun 19, 2020
Expiry Date: May 29, 2020
Sold Price: $879,900
Unavailable Date: Mar 06, 2020
Input Date: Mar 03, 2020
Prior LSC: Listing with no contract changes
Property
Status: Sale
Property Type: Detached
Style: Bungalow
Size (sq ft): 1100
Area: Oakville
Community: Bronte East
Availability Date: 90 + Days
Assessment Amount: $592,000
Assessment Year: 2020
Inside
Bedrooms: 3
Bedrooms Plus: 1
Bathrooms: 2
Kitchens: 1
Rooms: 6
Den/Family Room: No
Air Conditioning: Central Air
Fireplace: No
Laundry Level: Lower
Washrooms: 2
Building
Basement: Finished
Basement 2: Sep Entrance
Heat Type: Forced Air
Heat Source: Gas
Exterior: Brick
Water Supply: Municipal
Special Designation: Unknown
Parking
Driveway: Private
Garage Spaces: 1
Garage Type: Detached
Covered Parking Spaces: 8
Total Parking Spaces: 9
Fees
Tax Year: 2020
Tax Legal Description: Plan 686 Lot 47
Taxes: $4,122
Land
Cross Street: Fourth Line And Park
Municipality District: Oakville
Fronting On: North
Pool: None
Sewer: Sewers
Lot Depth: 121 Feet
Lot Frontage: 60 Feet
Zoning: Residential
Additional Media
- Virtual Tour: https://unbranded.youriguide.com/601_parkside_dr_oakville_on
Rooms
Room details for 601 Parkside Drive, Oakville
| Type | Dimensions | Description |
|---|---|---|
| Living Ground | 3.45 x 5.43 | Hardwood Floor |
| Dining Ground | 2.56 x 3.35 | Hardwood Floor |
| Kitchen Ground | 3.35 x 3.42 | Eat-In Kitchen |
| Master Ground | 3.02 x 3.70 | Hardwood Floor |
| 2nd Br Ground | 3.02 x 3.17 | Hardwood Floor |
| 3rd Br Ground | 2.84 x 3.17 | Hardwood Floor |
| Rec Bsmt | 3.35 x 5.28 | |
| Rec Bsmt | 3.17 x 5.87 | |
| Office Bsmt | 2.29 x 3.35 | |
| Laundry Bsmt | 3.45 x 3.66 |
| XXXXXXXX | XXX XX, XXXX |
XXXX XXX XXXX |
$XXX,XXX |
| XXX XX, XXXX |
XXXXXX XXX XXXX |
$XXX,XXX | |
| XXXXXXXX | XXX XX, XXXX |
XXXXXXX XXX XXXX |
|
| XXX XX, XXXX |
XXXXXX XXX XXXX |
$XXX,XXX | |
| XXXXXXXX | XXX XX, XXXX |
XXXXXXX XXX XXXX |
|
| XXX XX, XXXX |
XXXXXX XXX XXXX |
$XXX,XXX |
| XXXXXXXX XXXX | XXX XX, XXXX | $879,900 XXX XXXX |
| XXXXXXXX XXXXXX | XXX XX, XXXX | $879,900 XXX XXXX |
| XXXXXXXX XXXXXXX | XXX XX, XXXX | XXX XXXX |
| XXXXXXXX XXXXXX | XXX XX, XXXX | $879,900 XXX XXXX |
| XXXXXXXX XXXXXXX | XXX XX, XXXX | XXX XXXX |
| XXXXXXXX XXXXXX | XXX XX, XXXX | $899,900 XXX XXXX |

St James Separate School
Elementary: CatholicÉcole élémentaire Patricia-Picknell
Elementary: PublicBrookdale Public School
Elementary: PublicSt Joseph's School
Elementary: CatholicW H Morden Public School
Elementary: PublicPine Grove Public School
Elementary: PublicÉcole secondaire Gaétan Gervais
Secondary: PublicGary Allan High School - Oakville
Secondary: PublicGary Allan High School - STEP
Secondary: PublicThomas A Blakelock High School
Secondary: PublicSt Thomas Aquinas Roman Catholic Secondary School
Secondary: CatholicWhite Oaks High School
Secondary: Public- 2 bath
- 3 bed
- 1100 sqft
47 Stewart Street, Oakville, Ontario • L6K 1X6 • 1002 - CO Central
- 1 bath
- 3 bed
55 Stewart Street, Oakville, Ontario • L6K 1X6 • Old Oakville




