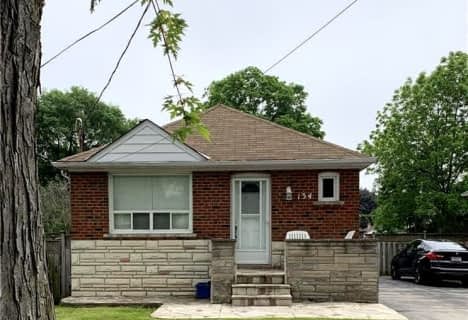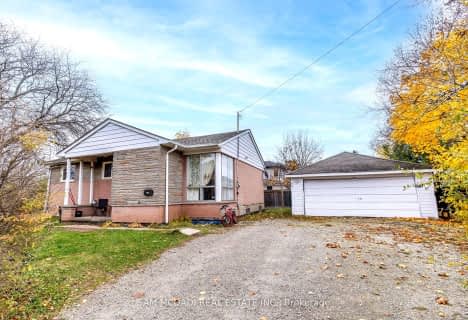
St James Separate School
Elementary: Catholic
1.31 km
École élémentaire Patricia-Picknell
Elementary: Public
1.18 km
Brookdale Public School
Elementary: Public
1.15 km
St Joseph's School
Elementary: Catholic
1.20 km
W H Morden Public School
Elementary: Public
1.06 km
Pine Grove Public School
Elementary: Public
0.95 km
École secondaire Gaétan Gervais
Secondary: Public
3.98 km
Gary Allan High School - Oakville
Secondary: Public
4.34 km
Gary Allan High School - STEP
Secondary: Public
4.34 km
Thomas A Blakelock High School
Secondary: Public
0.72 km
St Thomas Aquinas Roman Catholic Secondary School
Secondary: Catholic
1.44 km
White Oaks High School
Secondary: Public
4.40 km











