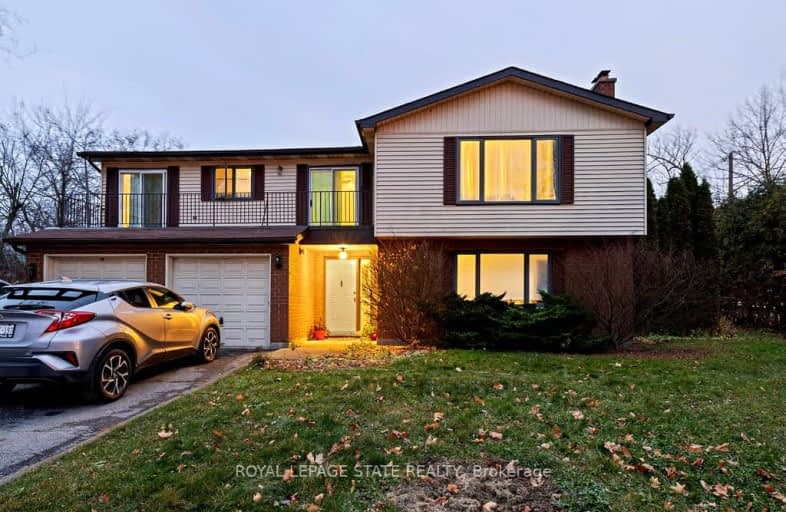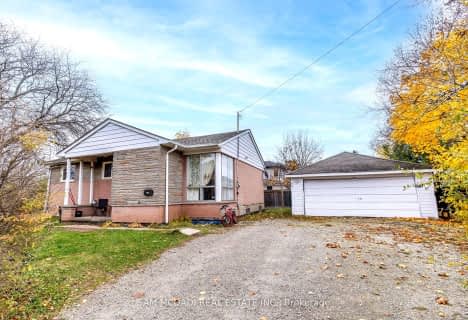Car-Dependent
- Most errands require a car.
41
/100
Some Transit
- Most errands require a car.
39
/100
Bikeable
- Some errands can be accomplished on bike.
58
/100

École élémentaire Patricia-Picknell
Elementary: Public
1.28 km
Brookdale Public School
Elementary: Public
2.32 km
Gladys Speers Public School
Elementary: Public
1.48 km
St Joseph's School
Elementary: Catholic
2.07 km
Eastview Public School
Elementary: Public
1.02 km
St Dominics Separate School
Elementary: Catholic
1.72 km
École secondaire Gaétan Gervais
Secondary: Public
6.25 km
Gary Allan High School - Oakville
Secondary: Public
6.49 km
Abbey Park High School
Secondary: Public
4.68 km
St Ignatius of Loyola Secondary School
Secondary: Catholic
5.30 km
Thomas A Blakelock High School
Secondary: Public
1.74 km
St Thomas Aquinas Roman Catholic Secondary School
Secondary: Catholic
3.81 km
-
Coronation Park
1426 Lakeshore Rd W (at Westminster Dr.), Oakville ON L6L 1G2 0.63km -
Donovan Bailey Park
1.44km -
Heritage Way Park
Oakville ON 4.57km
-
TD Bank Financial Group
1424 Upper Middle Rd W, Oakville ON L6M 3G3 5.13km -
BMO Bank of Montreal
5111 New St, Burlington ON L7L 1V2 5.94km -
TD Bank Financial Group
2993 Westoak Trails Blvd (at Bronte Rd.), Oakville ON L6M 5E4 6.06km









