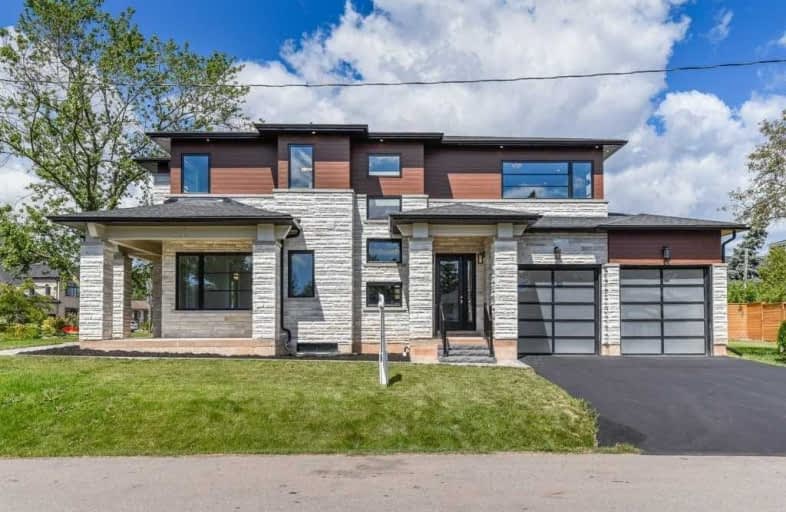
École élémentaire Patricia-Picknell
Elementary: Public
1.30 km
Brookdale Public School
Elementary: Public
1.18 km
Gladys Speers Public School
Elementary: Public
0.77 km
St Joseph's School
Elementary: Catholic
0.98 km
Eastview Public School
Elementary: Public
1.75 km
St Dominics Separate School
Elementary: Catholic
1.86 km
Gary Allan High School - Oakville
Secondary: Public
5.19 km
Abbey Park High School
Secondary: Public
2.88 km
Garth Webb Secondary School
Secondary: Public
3.93 km
St Ignatius of Loyola Secondary School
Secondary: Catholic
3.53 km
Thomas A Blakelock High School
Secondary: Public
1.50 km
St Thomas Aquinas Roman Catholic Secondary School
Secondary: Catholic
3.39 km






