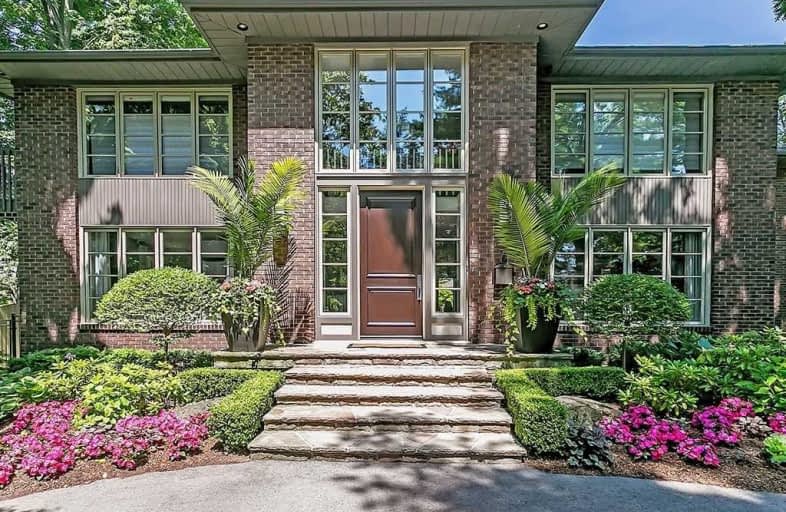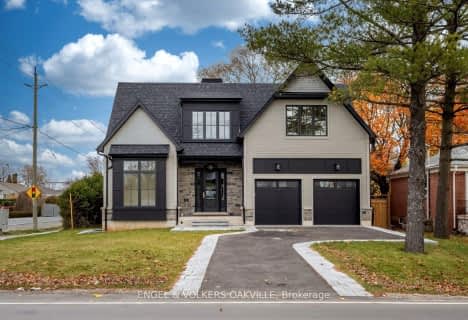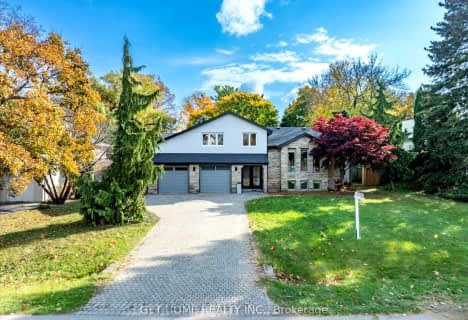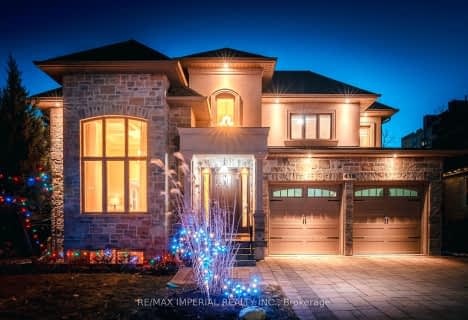

St James Separate School
Elementary: CatholicÉcole élémentaire Patricia-Picknell
Elementary: PublicBrookdale Public School
Elementary: PublicÉÉC Sainte-Marie-Oakville
Elementary: CatholicW H Morden Public School
Elementary: PublicPine Grove Public School
Elementary: PublicÉcole secondaire Gaétan Gervais
Secondary: PublicGary Allan High School - Oakville
Secondary: PublicGary Allan High School - STEP
Secondary: PublicThomas A Blakelock High School
Secondary: PublicSt Thomas Aquinas Roman Catholic Secondary School
Secondary: CatholicWhite Oaks High School
Secondary: Public- 6 bath
- 4 bed
- 3000 sqft
601 Maplehurst Avenue, Oakville, Ontario • L6L 4Y8 • Bronte East
- 5 bath
- 4 bed
- 3000 sqft
604 Maplehurst Avenue, Oakville, Ontario • L6L 4Z1 • Bronte East
- 6 bath
- 4 bed
- 3500 sqft
2420 Ventura Drive, Oakville, Ontario • L6L 2H4 • 1020 - WO West
- 6 bath
- 4 bed
- 3000 sqft
418 Queen Mary Drive, Oakville, Ontario • L6K 3M1 • Old Oakville













