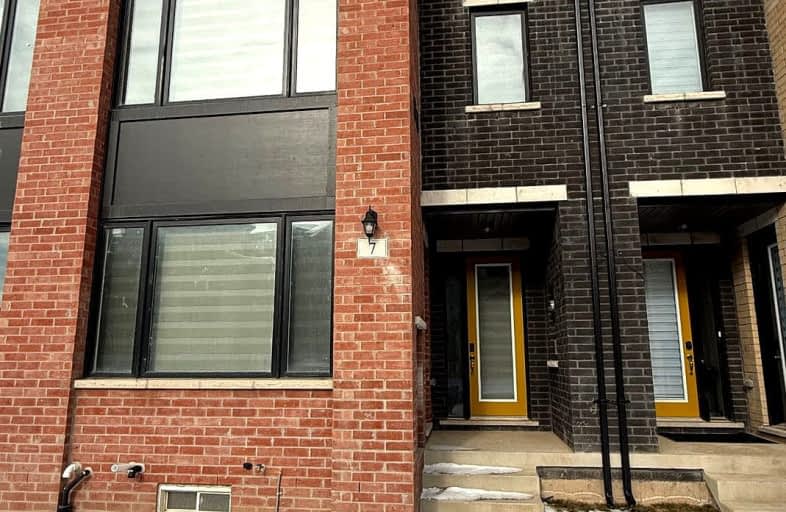Car-Dependent
- Almost all errands require a car.
Some Transit
- Most errands require a car.
Somewhat Bikeable
- Most errands require a car.

St. Gregory the Great (Elementary)
Elementary: CatholicOur Lady of Peace School
Elementary: CatholicRiver Oaks Public School
Elementary: PublicPost's Corners Public School
Elementary: PublicOodenawi Public School
Elementary: PublicSt Andrew Catholic School
Elementary: CatholicGary Allan High School - Oakville
Secondary: PublicGary Allan High School - STEP
Secondary: PublicSt Ignatius of Loyola Secondary School
Secondary: CatholicHoly Trinity Catholic Secondary School
Secondary: CatholicIroquois Ridge High School
Secondary: PublicWhite Oaks High School
Secondary: Public-
Litchfield Park
White Oaks Blvd (at Litchfield Rd), Oakville ON 3.73km -
Tom Chater Memorial Park
3195 the Collegeway, Mississauga ON L5L 4Z6 5.53km -
Trafalgar Park
Oakville ON 7.11km
-
BMO Bank of Montreal
325 Dundas St E, Oakville ON L6H 7E3 1.63km -
TD Bank Financial Group
2517 Prince Michael Dr, Oakville ON L6H 0E9 2.81km -
TD Canada Trust ATM
1011 Upper Middle Rd E, Oakville ON L6H 4L1 3.58km


