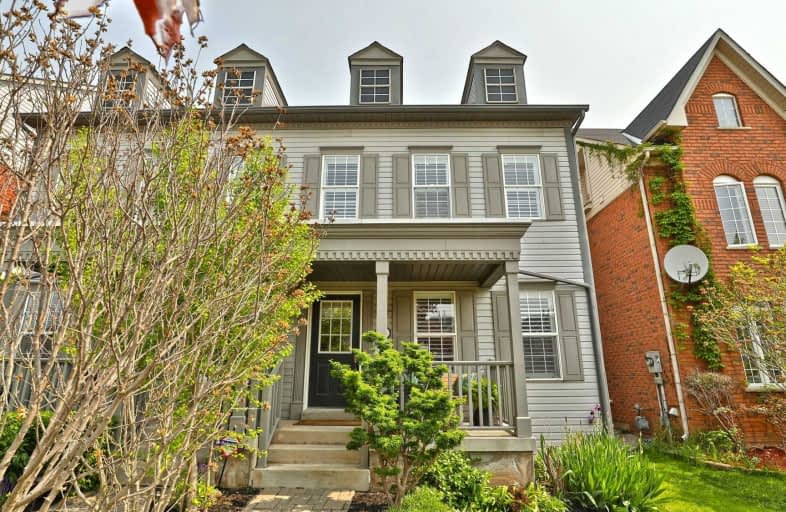Sold on Jun 17, 2019
Note: Property is not currently for sale or for rent.

-
Type: Semi-Detached
-
Style: 3-Storey
-
Size: 2000 sqft
-
Lot Size: 22.57 x 111.65 Feet
-
Age: 16-30 years
-
Taxes: $4,281 per year
-
Days on Site: 14 Days
-
Added: Sep 07, 2019 (2 weeks on market)
-
Updated:
-
Last Checked: 3 months ago
-
MLS®#: W4471992
-
Listed By: Royal lepage real estate services ltd., brokerage
Open Concept, Semi With Dbl Car Garage River Oaks. Over 2500 Sq.Ft Of Living Space With The Finished Basement. Extra Large Deep Lot. The Renovated, White, Eat In Kitchen Boasts Quartz Ctops With Breakfast Bar And New S.S Appl, Pantry, Walk Out To Patio Area. Kitchen Is Open To The Fam Rm With Cozy Gas Fireplace. 2 Spacious Bed, Laundry Rm On 2Flr 4 Pc Bath. 3rd Floor Has Private Master Retreat, Hdwood Floors, Double Closets, 4 Pc Ensuite, Soaker & Sep Shower
Extras
Inclusions: Fridge, Stove, Dishwasher, Built In Microwave, Washer And Dryer, All Window Coverings, All Electrical Light Fixtures, Garage Door Opener And 1 Remote
Property Details
Facts for 71 Glenashton Drive, Oakville
Status
Days on Market: 14
Last Status: Sold
Sold Date: Jun 17, 2019
Closed Date: Aug 17, 2019
Expiry Date: Aug 16, 2019
Sold Price: $852,500
Unavailable Date: Jun 17, 2019
Input Date: Jun 03, 2019
Property
Status: Sale
Property Type: Semi-Detached
Style: 3-Storey
Size (sq ft): 2000
Age: 16-30
Area: Oakville
Community: River Oaks
Availability Date: Flexible
Assessment Amount: $582,873
Assessment Year: 2019
Inside
Bedrooms: 3
Bathrooms: 3
Kitchens: 1
Rooms: 10
Den/Family Room: Yes
Air Conditioning: Central Air
Fireplace: Yes
Washrooms: 3
Building
Basement: Finished
Basement 2: Full
Heat Type: Forced Air
Heat Source: Gas
Exterior: Vinyl Siding
Water Supply: Municipal
Special Designation: Unknown
Parking
Driveway: Available
Garage Spaces: 2
Garage Type: Detached
Total Parking Spaces: 2
Fees
Tax Year: 2019
Tax Legal Description: Pt Blk, 10 Pl 20M768, Pt 9, 20R14193
Taxes: $4,281
Land
Cross Street: Dundas/ Trafalgar/ 6
Municipality District: Oakville
Fronting On: North
Parcel Number: 249110657
Pool: None
Sewer: Sewers
Lot Depth: 111.65 Feet
Lot Frontage: 22.57 Feet
Acres: < .50
Zoning: Res
Additional Media
- Virtual Tour: https://bit.ly/2IihjZ8
Rooms
Room details for 71 Glenashton Drive, Oakville
| Type | Dimensions | Description |
|---|---|---|
| Great Rm Main | 3.48 x 5.36 | |
| Bathroom Main | - | 2 Pc Bath |
| Kitchen Main | 2.74 x 6.10 | Eat-In Kitchen |
| Family Main | 2.74 x 5.31 | Gas Fireplace |
| Family 2nd | 5.08 x 5.26 | Hardwood Floor |
| 2nd Br 2nd | 2.57 x 3.35 | |
| 3rd Br 2nd | 4.27 x 2.57 | |
| Bathroom 2nd | - | 4 Pc Bath |
| Master 3rd | 5.28 x 4.78 | Hardwood Floor |
| Bathroom 3rd | - | 4 Pc Ensuite |
| Rec Bsmt | 6.40 x 4.95 | Finished |
| XXXXXXXX | XXX XX, XXXX |
XXXX XXX XXXX |
$XXX,XXX |
| XXX XX, XXXX |
XXXXXX XXX XXXX |
$XXX,XXX | |
| XXXXXXXX | XXX XX, XXXX |
XXXX XXX XXXX |
$XXX,XXX |
| XXX XX, XXXX |
XXXXXX XXX XXXX |
$XXX,XXX |
| XXXXXXXX XXXX | XXX XX, XXXX | $852,500 XXX XXXX |
| XXXXXXXX XXXXXX | XXX XX, XXXX | $869,900 XXX XXXX |
| XXXXXXXX XXXX | XXX XX, XXXX | $935,000 XXX XXXX |
| XXXXXXXX XXXXXX | XXX XX, XXXX | $699,900 XXX XXXX |

St. Gregory the Great (Elementary)
Elementary: CatholicOur Lady of Peace School
Elementary: CatholicRiver Oaks Public School
Elementary: PublicMunn's Public School
Elementary: PublicPost's Corners Public School
Elementary: PublicSt Andrew Catholic School
Elementary: CatholicÉcole secondaire Gaétan Gervais
Secondary: PublicGary Allan High School - Oakville
Secondary: PublicGary Allan High School - STEP
Secondary: PublicHoly Trinity Catholic Secondary School
Secondary: CatholicIroquois Ridge High School
Secondary: PublicWhite Oaks High School
Secondary: Public- 2 bath
- 3 bed
1382 Gainsborough Drive, Oakville, Ontario • L6H 2H6 • 1005 - FA Falgarwood
- 2 bath
- 3 bed
1274 Pallatine Drive, Oakville, Ontario • L6H 1Z2 • 1003 - CP College Park



