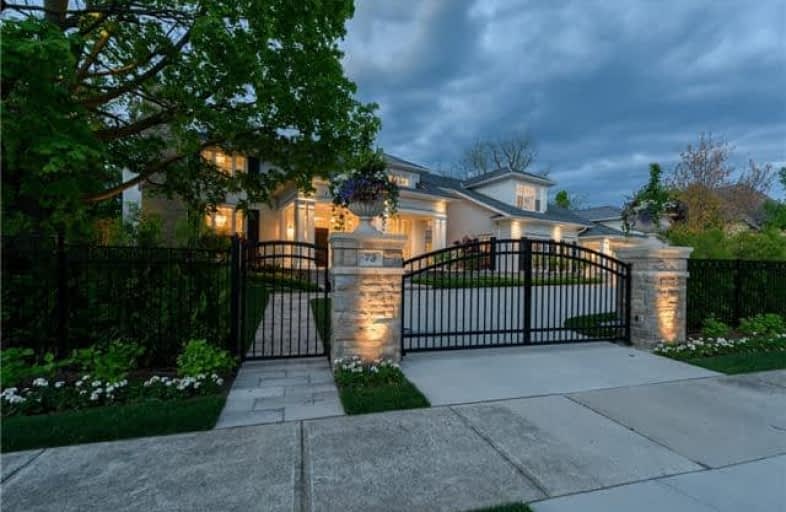Sold on Oct 05, 2017
Note: Property is not currently for sale or for rent.

-
Type: Detached
-
Style: 2-Storey
-
Size: 5000 sqft
-
Lot Size: 148.33 x 262.26 Feet
-
Age: 6-15 years
-
Taxes: $29,950 per year
-
Days on Site: 108 Days
-
Added: Sep 07, 2019 (3 months on market)
-
Updated:
-
Last Checked: 3 hours ago
-
MLS®#: W3847729
-
Listed By: Sotheby`s international realty canada, brokerage
Extraordinary Custom Home Set On 3/4 Acres In An Exclusive Lakeside Enclave In Southeast Oakville. Offers 11,000 Sqft Of Finely Crafted, Luxurious Living Space With 7 Bdrms & 10 Bathrooms. Chef's Kitchen With Its 2nd Kitchen/Pantry Ideal For Entertaining On A Grand Scale. Wine Cellar Featured In Forbes Magazine. Rift Cut White Oak Flooring & Custom Ceiling Detail Thruout Home. Back Gardens, Salt Water Pool, Fountains & Cabana Offer A Resort-Like Ambience.
Extras
Mb Has His & Her Spa Inspired Ensuites & Dressing Rooms W/Walkout To Upper Patio; Gym W/Ballet Barre & Wired For Hot Yoga; Home Theatre; 2 Laundry Rooms; 3rd Kitchen In Cabana; Games Room; Award Winning Home Automation System; 4 Car Garage
Property Details
Facts for 73 Bel Air Drive, Oakville
Status
Days on Market: 108
Last Status: Sold
Sold Date: Oct 05, 2017
Closed Date: Nov 22, 2017
Expiry Date: Dec 31, 2017
Sold Price: $9,000,000
Unavailable Date: Oct 05, 2017
Input Date: Jun 20, 2017
Property
Status: Sale
Property Type: Detached
Style: 2-Storey
Size (sq ft): 5000
Age: 6-15
Area: Oakville
Community: Old Oakville
Availability Date: Flexible
Assessment Amount: $4,415,000
Assessment Year: 2016
Inside
Bedrooms: 6
Bedrooms Plus: 1
Bathrooms: 10
Kitchens: 1
Kitchens Plus: 2
Rooms: 14
Den/Family Room: Yes
Air Conditioning: Central Air
Fireplace: Yes
Central Vacuum: Y
Washrooms: 10
Building
Basement: Finished
Basement 2: Walk-Up
Heat Type: Forced Air
Heat Source: Gas
Exterior: Shingle
Exterior: Stone
Water Supply: Municipal
Special Designation: Unknown
Other Structures: Aux Residences
Parking
Driveway: Circular
Garage Spaces: 4
Garage Type: Attached
Covered Parking Spaces: 6
Total Parking Spaces: 10
Fees
Tax Year: 2017
Tax Legal Description: Pcl 10-1, Sec 20M508; Lt 10, Pl 20M508; S/T H41539
Taxes: $29,950
Highlights
Feature: Cul De Sac
Feature: Lake/Pond
Feature: Wooded/Treed
Land
Cross Street: Lakeshore Rd E&Bel A
Municipality District: Oakville
Fronting On: East
Parcel Number: 247820010
Pool: Inground
Sewer: Sewers
Lot Depth: 262.26 Feet
Lot Frontage: 148.33 Feet
Lot Irregularities: 148.33X262.26X137.34X
Acres: .50-1.99
Zoning: Rl1
Additional Media
- Virtual Tour: https://youtu.be/XWNTSbQm-aQ
Rooms
Room details for 73 Bel Air Drive, Oakville
| Type | Dimensions | Description |
|---|---|---|
| Dining Main | 4.19 x 5.08 | Hardwood Floor, Crown Moulding, Pot Lights |
| Great Rm Main | 5.54 x 6.93 | Fireplace, W/O To Pool, Crown Moulding |
| Kitchen Main | 6.07 x 7.72 | W/O To Pool, B/I Oven, B/I Range |
| Library Main | 5.16 x 5.18 | B/I Bookcase, Hardwood Floor, Fireplace |
| Office Main | 4.50 x 4.62 | B/I Bookcase, Hardwood Floor, Crown Moulding |
| Br Main | 3.51 x 4.42 | B/I Bookcase, Hardwood Floor, Crown Moulding |
| Master 2nd | 6.05 x 6.78 | Double Closet, 3 Pc Ensuite, 4 Pc Ensuite |
| 2nd Br 2nd | 4.19 x 4.39 | 4 Pc Ensuite, Hardwood Floor, Pot Lights |
| 3rd Br 2nd | 3.58 x 5.18 | 3 Pc Ensuite, Hardwood Floor, Pot Lights |
| 4th Br 2nd | 3.30 x 5.33 | 4 Pc Ensuite, W/I Closet, Hardwood Floor |
| 5th Br 2nd | 3.66 x 5.77 | 3 Pc Ensuite, Hardwood Floor, Pot Lights |
| Games Bsmt | 5.49 x 7.37 | Wet Bar, Hardwood Floor, Pot Lights |

| XXXXXXXX | XXX XX, XXXX |
XXXX XXX XXXX |
$X,XXX,XXX |
| XXX XX, XXXX |
XXXXXX XXX XXXX |
$XX,XXX,XXX | |
| XXXXXXXX | XXX XX, XXXX |
XXXXXXX XXX XXXX |
|
| XXX XX, XXXX |
XXXXXX XXX XXXX |
$XX,XXX,XXX |
| XXXXXXXX XXXX | XXX XX, XXXX | $9,000,000 XXX XXXX |
| XXXXXXXX XXXXXX | XXX XX, XXXX | $10,250,000 XXX XXXX |
| XXXXXXXX XXXXXXX | XXX XX, XXXX | XXX XXXX |
| XXXXXXXX XXXXXX | XXX XX, XXXX | $10,250,000 XXX XXXX |

Oakwood Public School
Elementary: PublicNew Central Public School
Elementary: PublicSt Vincent's Catholic School
Elementary: CatholicÉÉC Sainte-Marie-Oakville
Elementary: CatholicE J James Public School
Elementary: PublicMaple Grove Public School
Elementary: PublicÉcole secondaire Gaétan Gervais
Secondary: PublicGary Allan High School - Oakville
Secondary: PublicClarkson Secondary School
Secondary: PublicOakville Trafalgar High School
Secondary: PublicSt Thomas Aquinas Roman Catholic Secondary School
Secondary: CatholicWhite Oaks High School
Secondary: Public
