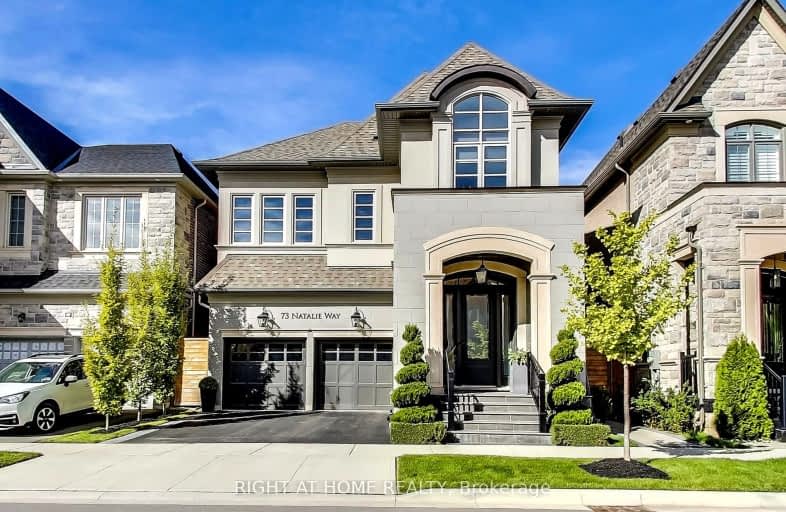Sold on Mar 07, 2024
Note: Property is not currently for sale or for rent.

-
Type: Detached
-
Style: 2-Storey
-
Size: 3000 sqft
-
Lot Size: 38 x 90 Feet
-
Age: 0-5 years
-
Taxes: $7,680 per year
-
Days on Site: 15 Days
-
Added: Feb 21, 2024 (2 weeks on market)
-
Updated:
-
Last Checked: 3 months ago
-
MLS®#: W8081032
-
Listed By: Right at home realty
Rare offering! Meticulously designed & truly turn key w/ 4500 sq ft of custom living space. 4+1 bedroom, 4.5 bath one of a kind layout w/ an extensive list of $500k in upgrades. Spacious rooms w/ 12' main & 10' 2nd fl ceiling heights. Huge custom kitchen & laundry each w/ lots of storage. Hotel style primary suite w/ glam dressing rm, bar & marble ensuite. Stunning bsmt w/rec rm, office, bar & gym. White oak hardwood thru-out, open risers w/ glass rails, heated flrs, stone counters. Endless design details include premium hardware & plumbing fixtures, built-ins, millwork, designer lighting & wall treatments. Prof landscaped w/granite steps, stone pavers & iron railings. Herringbone tired deck, gas fire pit & motorized awning for backyard entertaining.
Extras
Sub Zero Fr, Wolf Range, Miele DW, Micro, Wine Fr, 2 Bev Fr, W/D. California Closets, Built-Ins, 8' solid drs, 7" baseboards, 9 Cameras, 17 BI spkr, Win Coverings, ELFs, CVAC, GDO, Gas fire pit, landscape lights, Turf, Sprinklers.
Property Details
Facts for 73 Natalie Way, Oakville
Status
Days on Market: 15
Last Status: Sold
Sold Date: Mar 07, 2024
Closed Date: May 08, 2024
Expiry Date: Apr 21, 2024
Sold Price: $2,388,000
Unavailable Date: Mar 07, 2024
Input Date: Feb 21, 2024
Prior LSC: Listing with no contract changes
Property
Status: Sale
Property Type: Detached
Style: 2-Storey
Size (sq ft): 3000
Age: 0-5
Area: Oakville
Community: Rural Oakville
Availability Date: 75/90/TBA
Assessment Year: 2023
Inside
Bedrooms: 4
Bedrooms Plus: 1
Bathrooms: 5
Kitchens: 1
Rooms: 9
Den/Family Room: Yes
Air Conditioning: Central Air
Fireplace: Yes
Laundry Level: Upper
Central Vacuum: Y
Washrooms: 5
Building
Basement: Finished
Basement 2: Full
Heat Type: Forced Air
Heat Source: Gas
Exterior: Brick
Exterior: Stone
Water Supply: Municipal
Special Designation: Unknown
Parking
Driveway: Pvt Double
Garage Spaces: 2
Garage Type: Attached
Covered Parking Spaces: 2
Total Parking Spaces: 4
Fees
Tax Year: 2023
Tax Legal Description: LOT 258, PLAN 20M1186 SUBJECT TO AN EASEMENT IN GROSS OVER PT 67
Taxes: $7,680
Highlights
Feature: Fenced Yard
Feature: Grnbelt/Conserv
Feature: Hospital
Feature: Park
Feature: Public Transit
Feature: School
Land
Cross Street: Dundas/6th Line
Municipality District: Oakville
Fronting On: North
Parcel Number: 249294249
Parcel of Tied Land: N
Pool: None
Sewer: Sewers
Lot Depth: 90 Feet
Lot Frontage: 38 Feet
Additional Media
- Virtual Tour: https://real.vision/73-natalie-way?o=u
Rooms
Room details for 73 Natalie Way, Oakville
| Type | Dimensions | Description |
|---|---|---|
| Living Ground | 4.70 x 4.30 | Hardwood Floor, Coffered Ceiling, Combined W/Family |
| Family Ground | 4.70 x 4.40 | Hardwood Floor, Gas Fireplace, Built-In Speakers |
| Dining Ground | 3.60 x 3.00 | Hardwood Floor, Combined W/Office, W/O To Deck |
| Kitchen Ground | 4.10 x 5.70 | Hardwood Floor, B/I Appliances, Built-In Speakers |
| Laundry 2nd | 2.20 x 3.60 | Quartz Counter, Undermount Sink, Pot Lights |
| Prim Bdrm 2nd | 3.90 x 5.20 | Hardwood Floor, B/I Bar, Closet Organizers |
| 2nd Br 2nd | 3.40 x 4.30 | Hardwood Floor, Semi Ensuite, Vaulted Ceiling |
| 3rd Br 2nd | 3.50 x 3.70 | Hardwood Floor, Semi Ensuite, B/I Bookcase |
| 4th Br 2nd | 3.00 x 3.00 | Hardwood Floor, 3 Pc Ensuite, Closet Organizers |
| Rec Bsmt | 3.80 x 7.90 | Vinyl Floor, Electric Fireplace, Built-In Speakers |
| Exercise Bsmt | 4.10 x 5.20 | Cushion Floor, Mirrored Walls, Built-In Speakers |
| Office Bsmt | 2.70 x 2.70 | Vinyl Floor, B/I Bookcase, Glass Doors |
| XXXXXXXX | XXX XX, XXXX |
XXXXXX XXX XXXX |
$X,XXX,XXX |
| XXXXXXXX XXXXXX | XXX XX, XXXX | $2,450,000 XXX XXXX |
Car-Dependent
- Almost all errands require a car.

École élémentaire publique L'Héritage
Elementary: PublicChar-Lan Intermediate School
Elementary: PublicSt Peter's School
Elementary: CatholicHoly Trinity Catholic Elementary School
Elementary: CatholicÉcole élémentaire catholique de l'Ange-Gardien
Elementary: CatholicWilliamstown Public School
Elementary: PublicÉcole secondaire publique L'Héritage
Secondary: PublicCharlottenburgh and Lancaster District High School
Secondary: PublicSt Lawrence Secondary School
Secondary: PublicÉcole secondaire catholique La Citadelle
Secondary: CatholicHoly Trinity Catholic Secondary School
Secondary: CatholicCornwall Collegiate and Vocational School
Secondary: Public

