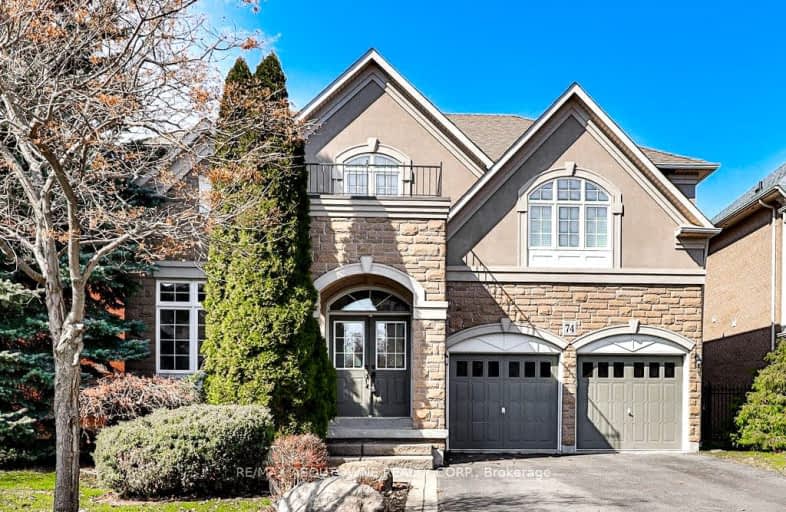Sold on Apr 12, 2024
Note: Property is not currently for sale or for rent.

-
Type: Detached
-
Style: 2-Storey
-
Size: 3000 sqft
-
Lot Size: 53.28 x 111.38 Feet
-
Age: 16-30 years
-
Taxes: $7,686 per year
-
Days on Site: 28 Days
-
Added: Mar 15, 2024 (4 weeks on market)
-
Updated:
-
Last Checked: 3 months ago
-
MLS®#: W8144356
-
Listed By: Re/max aboutowne realty corp.
Welcome to this magnificent executive home located one street up from the lake on a quiet crescent in desirable Lakeshore Woods community. Hardwood on two levels, crown moulding in many rooms, coffered ceilings, pot lights and custom window coverings. A custom gourmet kitchen with a quartz center island overlooks the private fenced backyard, S.S. appliances, butlers servery, ceramic floor tiles. A spectacular two-level great room, gas fireplace, inviting dining room with a two-sided gas fireplace, private main floor den. Huge master bedroom, walk-in closet and a spa inspired ensuite. Three generous sized additional bedrooms with large closets and ensuites. Lower level offers a large recreation room, exercise room, and lots of storage. Private fenced pool size backyard, stone patio and mature trees for outdoor enjoyment. Timeless design with a perfect blend of traditional and contemporary open concept elements can be found in this wonderful home in a quiet family neighborhood.
Property Details
Facts for 74 Spring Azure Crescent, Oakville
Status
Days on Market: 28
Last Status: Sold
Sold Date: Apr 12, 2024
Closed Date: Jun 06, 2024
Expiry Date: Sep 30, 2024
Sold Price: $2,100,000
Unavailable Date: Apr 15, 2024
Input Date: Mar 15, 2024
Property
Status: Sale
Property Type: Detached
Style: 2-Storey
Size (sq ft): 3000
Age: 16-30
Area: Oakville
Community: Bronte West
Availability Date: Flexible
Assessment Amount: $1,016,000
Assessment Year: 2024
Inside
Bedrooms: 4
Bathrooms: 4
Kitchens: 1
Rooms: 6
Den/Family Room: Yes
Air Conditioning: Central Air
Fireplace: Yes
Laundry Level: Main
Washrooms: 4
Building
Basement: Finished
Basement 2: Full
Heat Type: Forced Air
Heat Source: Gas
Exterior: Stone
Exterior: Stucco/Plaster
Elevator: N
UFFI: No
Energy Certificate: N
Green Verification Status: N
Water Supply: Municipal
Physically Handicapped-Equipped: N
Special Designation: Unknown
Retirement: N
Parking
Driveway: Pvt Double
Garage Spaces: 2
Garage Type: Attached
Covered Parking Spaces: 4
Total Parking Spaces: 6
Fees
Tax Year: 2024
Tax Legal Description: LOT 69, PLAN 20M882, OAKVILLE. S/T EASEMENT FOR ENTRY AS IN HR56
Taxes: $7,686
Highlights
Feature: Lake/Pond
Feature: Marina
Feature: Park
Feature: Public Transit
Feature: School
Feature: School Bus Route
Land
Cross Street: Great Lakes/Spring A
Municipality District: Oakville
Fronting On: North
Parcel Number: 247521040
Parcel of Tied Land: N
Pool: None
Sewer: Sewers
Lot Depth: 111.38 Feet
Lot Frontage: 53.28 Feet
Acres: < .50
Zoning: RL5
Additional Media
- Virtual Tour: https://sites.helicopix.com/vd/131152206
Rooms
Room details for 74 Spring Azure Crescent, Oakville
| Type | Dimensions | Description |
|---|---|---|
| Dining Main | 3.48 x 5.82 | |
| Kitchen Main | 3.43 x 3.86 | |
| Breakfast Main | 3.12 x 3.86 | |
| Great Rm Main | 4.42 x 5.03 | |
| Laundry Main | 1.93 x 3.58 | |
| Prim Bdrm 2nd | 3.99 x 7.34 | |
| Br 2nd | 3.66 x 3.68 | |
| Br 2nd | 3.99 x 4.37 | |
| Br 2nd | 3.81 x 3.84 | |
| Rec Bsmt | 4.24 x 11.00 | |
| Workshop Bsmt | 4.27 x 4.29 | |
| Exercise Bsmt | 5.16 x 5.18 |
| XXXXXXXX | XXX XX, XXXX |
XXXXXX XXX XXXX |
$X,XXX,XXX |
| XXXXXXXX XXXXXX | XXX XX, XXXX | $2,248,000 XXX XXXX |
Car-Dependent
- Almost all errands require a car.

École élémentaire publique L'Héritage
Elementary: PublicChar-Lan Intermediate School
Elementary: PublicSt Peter's School
Elementary: CatholicHoly Trinity Catholic Elementary School
Elementary: CatholicÉcole élémentaire catholique de l'Ange-Gardien
Elementary: CatholicWilliamstown Public School
Elementary: PublicÉcole secondaire publique L'Héritage
Secondary: PublicCharlottenburgh and Lancaster District High School
Secondary: PublicSt Lawrence Secondary School
Secondary: PublicÉcole secondaire catholique La Citadelle
Secondary: CatholicHoly Trinity Catholic Secondary School
Secondary: CatholicCornwall Collegiate and Vocational School
Secondary: Public

