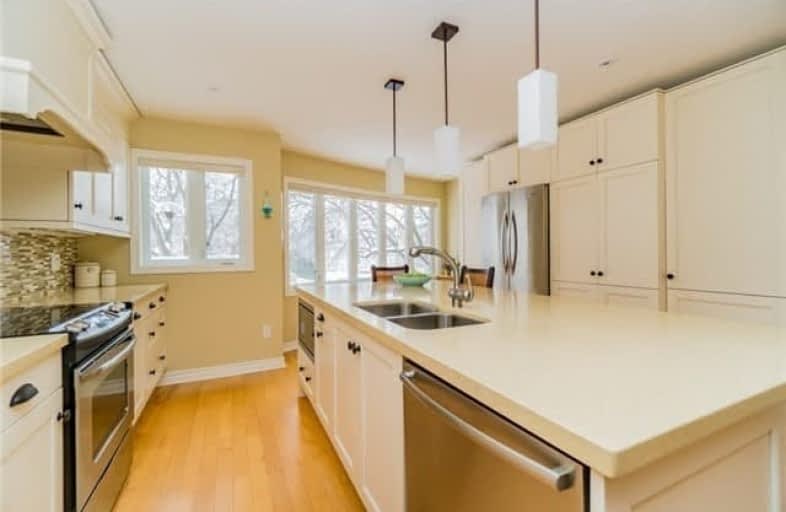
Oakwood Public School
Elementary: Public
1.16 km
St James Separate School
Elementary: Catholic
1.17 km
New Central Public School
Elementary: Public
1.82 km
ÉÉC Sainte-Marie-Oakville
Elementary: Catholic
1.06 km
W H Morden Public School
Elementary: Public
1.15 km
Pine Grove Public School
Elementary: Public
2.14 km
École secondaire Gaétan Gervais
Secondary: Public
2.84 km
Gary Allan High School - Oakville
Secondary: Public
3.46 km
Gary Allan High School - STEP
Secondary: Public
3.46 km
Thomas A Blakelock High School
Secondary: Public
2.76 km
St Thomas Aquinas Roman Catholic Secondary School
Secondary: Catholic
0.65 km
White Oaks High School
Secondary: Public
3.49 km




